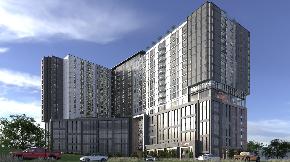”ADA Surveys” are used during real estate transactions and development to identify potential accessibility issues at a property. Property Condition Assessments performed before acquisition of a property frequently include a screen for compliance with Title III of ADA, though a detailed accessibility survey can provide a more complete picture of compliance with ADA and other accessibility regulations[TB1] . The Americans with Disabilities Act (ADA) is a civil rights law passed in 1990 established protections for people with disabilities. Among other things, the Act required new construction of “public accommodations” and “commercial facilities” to comply with certain requirements to make the facilities accessible to the disabled, and required the removal of barriers to access in existing buildings. This applies even if the building was built before ADA became effective. There is a common misconception that some buildings have been “grandfathered”, and are not required to comply with ADA; but ADA does not protect buildings built before passage of the Act.[TB2]
ADA surveys are strictly limited to an evaluation of conformance with requirements of the Americas with Disabilities Act. Additional Federal, State and local requirements may apply, but would typically be evaluated only during the completion of a more detailed accessibility survey. An ADA Surveygenerally includes:.
Accessible Route: An accessible route of travel must be provided to all public accommodations and commercial facilities within the building and from the public way to an accessible entrance. To the extent feasible, the route should coincide with the route typically used by the general public.
Toilet and Bathing Facilities (Sanitary Facilities): Where public toilet facilities are provided, accessible signage must be provided, certain clearances must be observed to allow users to maneuver a wheel chair; mirrors and counters must conform to maximum heights, toilet stalls must meet minimum dimensions, grab bars must be installed, and fixtures and dispensers must be handicapped accessible.
Elevators: Elevators require sufficient maneuvering space for wheel chairs, audible indicators, and accessible call buttons marked with braille.
Kitchens: Specific requirements vary depending on the configuration of the kitchen, but clear floor area is required to provide adequate working space, a maximum counter height is defined, and accessible storage must be provided.
Signs and Identifications: There are very specific requirements for signs. The manufacturers can provide a lot of assistance for this area.
Controls and Operating Mechanisms: Controls, dispensers, receptacles, outlets and switches must be accessible.
Fitting and Dressing Rooms: Minimum number of dressing rooms, size, and clearances.
Space Allowance and Reach Ranges: Wheelchair passage width, turning space size and approach, forward and side reach.
Fixed or Built-in Seating and Counters: Minimum number, size, knee space, height of work surfaces, sales and service counters, teller windows and information counters.
Access to Employee Areas: In general, all employee areas must be accessible including individual work stations. Exceptions are security areas and areas not customarily occupied.
Floor Surfaces: Floors of accessible routes, rooms and spaces shall be stable, firm and slip-resistant. Allowable level changes are defined. Requirements for carpet and gratings on accessible routes defined.
Next up, I’ll discuss what can be done when a property is not in compliance with accessibility codes.

















 Copyright © 2024 ALM Global, LLC. All Rights Reserved.
Copyright © 2024 ALM Global, LLC. All Rights Reserved.