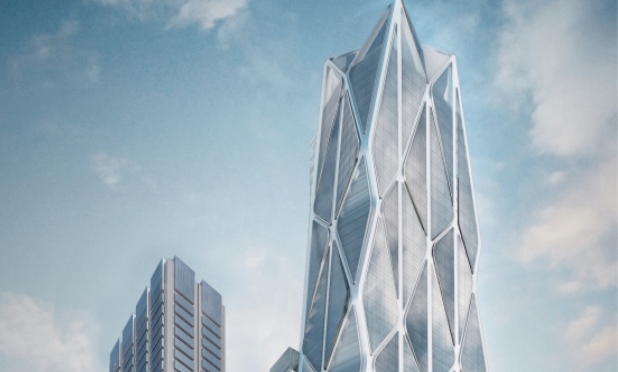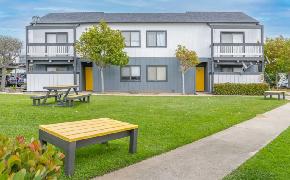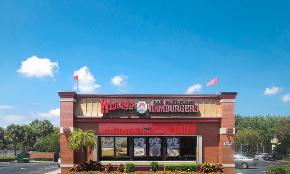 The leasing team is fielding inquiries from both financial services and technology tenants.
The leasing team is fielding inquiries from both financial services and technology tenants.
SAN FRANCISCO—The First Street Tower of Oceanwide Center is located at the corner of Mission and First Streets, less than one block from the Transbay Terminal. The 2.4 million square foot mixed-use ground up development encompasses more than 1 million square feet of office space, a 171-room Waldorf Astoria hotel and 265 luxury residences between two towers. Oceanwide Center is scheduled for completion in 2021.
The signature First Street Tower will be the second tallest building in San Francisco at 910 feet after completion, and home to 109 luxury residences and approximately 1.1 million square feet of office space. The office floors’ side-core design yields expansive, flexible floorplates that range in size from 32,000 to 26,000 square feet. The foundation includes drilled shafts more than 300 feet deep into bedrock.
At the base of the building is a 26,000-square-foot urban room with 68-foot-tall ceilings. In addition to providing retail space, the urban room will host farmers’ markets, concerts and other events, with a water feature that converts to a stage and a second floor viewing platform.
Cushman & Wakefield has been named as commercial leasing agent for the skyscraper. Commercial office leasing activities will be led by managing principal JD Lumpkin and executive managing director Mark Anderson, with support from Sandra Boyle, Stephen Llevano and Xinyi McKinny in San Francisco and managing principals Todd Beatty and Mike Moran in Silicon Valley.
“We are already fielding inquiries from both financial services and technology tenants who are interested in learning more about Oceanwide Center. The 1 million square foot office component consists of large, highly efficient side-core floor plates designed to accommodate dense occupancy in a high-ceiling, light-filled environment. The floor plates range in size from approximately 32,000 square feet at the base, tapering to 26,000 square feet on the 40th floor,” Lumpkin tells GlobeSt.com. “And, the signature Foster design allows for tenants to create ‘neighborhoods’ within and between the horizontal office floors by easily removing certain sections of the slab to create connectivity in a vertical environment. There is truly no other design like it in San Francisco. The floors also include higher than typical restroom fixture counts, to solve a very practical issue that plagues tenants in high-density office space. I think technology tenants, in particular, are going to be seriously impressed by the forward-thinking that has gone into designing Oceanwide Center to accommodate and anticipate their every need. Given that tech office tenants comprise 63% of demand in San Francisco, their needs were clearly prioritized in Oceanwide Center.”
In addition to the landmark towers, the project will incorporate two historic buildings at 78 and 88 First Street, both of which will offer office and retail space. The building’s neighborhood location, between Market Street and the Transbay Terminal, delivers access to numerous transportation methods. The property is also within walking distance of Moscone Convention Center, The Ferry Building, Union Square and Westfield Centre, as well as AT&T Park.
“As stunning as it will be to look at from the outside, the interior office environment and public spaces are really going to blow people away. There is simply nothing like Oceanwide Center in the city. As a developer, Oceanwide brings mega-scale expertise and global experience to the project,” Lumpkin adds. “The building is targeting LEED Platinum and the brilliant orthogonal structure not only provides the best in seismic stability, it uses 30% less material and is 30% lighter than typical office buildings. The HVAC and elevator systems are state-of-the-art.”
As previously reported, a mega-office portfolio recently found new owners.

















 Copyright © 2024 ALM Global, LLC. All Rights Reserved.
Copyright © 2024 ALM Global, LLC. All Rights Reserved.