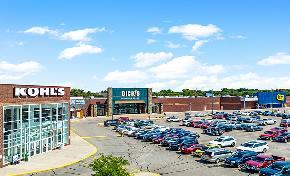 The A-Mill Artist Lofts in Minneapolis, MN.
The A-Mill Artist Lofts in Minneapolis, MN.
MINNEAPOLIS—As one might imagine, breathing new life into a 136-year-old manufacturing plant is a task fraught with problems. As this finalist in the National Association of Home Builders’ Pillars of the Industry Award proves, when you add in affordable housing as the goal of the project, the complications mount, especially if that old factory is now in an upscale part of town. (To register for the awards presentation, at the International Builders’ Show in Orlando, click here.)
This Week’s Project: A-Mill Artist Lofts City: Minneapolis, MN Award Category: Best Adaptive Reuse (from non-residential product to rental apartments) Developer: Dominium Architect & Interior Designer: BKV Group
Mission: “Rising above the century-old cobblestones of Saint Anthony Main stands the historic Pillsbury A-Mill, a physically impressive reminder of the origins of the City of Minneapolis.” So begins the NAHB Pillars application of A-Mill Artist Lofts, a 251-unit affordable-housing asset on the banks of the Mississippi River.
Closed in 2003, the six-building facility was once the largest flour-milling plant in the world, according to Dominium, the developer of the project. But age and the very nature of the work done there took its toll on the asset, including the effect of machinery vibrations on the structure.
Nevertheless, Dominium, which is also building manager and part of the ownership entity, had a vision of affordable housing there with an emphasis on the city’s burgeoning artist community. Not surprising since, as development associate Patrick Ostrom indicates, the firm’s stock in trade is low-income housing. “Easily 95%-plus of our portfolio is affordable,” he tells GlobeSt.com.
But the physical challenges were only part of what the developer would face. In 2011 (a year after Dominium purchased the asset), A-Mill was placed on the National Trust for Historic Preservation’s list of 11 Most Endangered Places, meaning a raft of submissions, queries and approvals awaited the firm for both exterior and interior changes to the plant.
And, as is often the case with affordable housing, there were NIMBY protestors, especially given that the area is in a rather upscale part of town. “There’s a high need for affordable housing nationwide,” says Ostrom, “especially in the Minneapolis/St. Paul area.” The firm wanted to provide that “in an area where traditionally there have been higher-income developments, creating a more diverse culture right down on the riverfront,” a naturally high-ticket location.
Execution: A-Mill was actually in the hands of another owner prior to 2010, who had plans to develop market-rate condos. “It was right around the start of the recession,” says Ostrom, “and the bank ended up taking the property back. We got it from the bank.”
That’s when the team filed applications, secured entitlements with the city and filed for parking variances. “We also needed an allocation of tax exempt bonds from the city to help finance the project, which go along with the Low-Income Housing Tax Credits.”
To deal with the historic preservation aspect, Dominium submitted plans to the local heritage preservation commission for review. “Then it went to the state historic preservation office and then the National Park Service,” all key elements to receiving Federal Historic Tax Credits.
In mid-2013, Affordable Housing Partners, a Berkshire Hathaway company, signed onto the ownership structure, a key move in securing LIHTC credits, and the team closed on the purchase in 2013, launching a two-year construction process.
To address the NIMBY protests, Dominium took a proactive approach. The project “was well-received and supported by the city,” says Ostrom, but in terms of local protestors, I think it was the idea of change, and they couldn’t envision what it was like.” Members of the firm coordinated with the local community, “attended neighborhood association meetings, listened to their concerns and addressed them as much as we could. We’ll be managing this property for the next 20 years so we want to be a good neighbor. Now that it’s done and they can see what the project is like, we’re not getting phone calls.”
There were other surprises along the way, these of the physical variety. The main-building roof structure was in much worse shape than anticipated and had to be replaced. Floors were uneven and out of level and had to be re-poured. And the main façade was actually bowing away from the structure–by as much as two feet–the result of decades of weather and mechanical vibration. And while this was an anticipated correction, “as part of our redevelopment we naturally had to reinforce it.” Despite these surprises, though, construction was complete by December 2015.
End Game: By completion, due to some strategic pre-leasing, A-Mill was also 100% leased and occupied. Design features that cannot be described in any other way than “cool” include the retention of historically important features such as pulleys, wheels and lifts on the inside and architectural elements such as the façade and parapets.
From a structural standpoint, though, one of the coolest features is invisible to most people and engages the nearby Mississippi. In an early building design, river water flowed into tunnels under the building where a turbine generated electricity.
“We took advantage of the tunnel system and accessed the river,” says Ostrom. “We installed a turbine in the same room used to house the old turbine for Pillsbury. It ties into our building and generates enough electricity to power the entire project. It’s about as efficient as you can get. We’re just using the natural flow of water, and the turbine can generate 650 kilowatt-hours, which is petty significant.” There’s a redundant system attached to the city’s grid in case of emergencies, added power needs or maintenance.

















 Copyright © 2024 ALM Global, LLC. All Rights Reserved.
Copyright © 2024 ALM Global, LLC. All Rights Reserved.