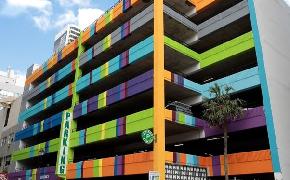A lot of people might understand the basic concept of a commercial building energy audit — an evaluation of how energy efficient a commercial building is — but, what really goes into an energy audit? What can be gained from conducting one? And how do you practically put all of the information obtained from an energy audit to use?
An energy audit is often the first step in making your commercial building more efficient. The goal of an energy audit is of course to identify energy-saving opportunities, but also to increase asset values, lower ownership costs and promote environmental stewardship, human comfort, health and safety. This is done by taking a comprehensive look at the energy consumption data associated with a commercial building, as well as the energy and resource consuming infrastructures, to identify fiscally responsible, sustainable energy efficiency measures that reduce energy usage and carbon emissions.
Nuts and Bolts of a Commercial Building Energy Audit
More specifically, the energy audit examines all of the major factors effecting energy consumption by performing the following:
1. Utility bill analysis based on historical data provided by the client:
a. Summary of the utility service feeds (electric and gas meters)
b. Summary of the areas and processes served by each utility service feed
c. Spreadsheet analysis of the utility data and provide corresponding charts
d. Determination of average load factors
e. Summary of the billing rate schedules
2. On-site survey of the property
a. Collect nameplate data and performance/efficiency information for all energy using systems and equipment. These systems include but are not limited to
i. Lighting systems
ii. Space heating and cooling
iii. Other power-using systems such as exhaust fans and domestic hot water
iv. Plug/industrial/process loads
v. Building envelope
b. Collect data and calculate equipment performance and runtime
i. Utilize existing building management system and/or data loggers to collect building operating and equipment data
ii. Ensure temperature, pressure, flow, humidity sensors are properly calibrated
iii. Collect electric power and thermal consumption data
iv. Analyze trend data and curve-fit to determine actual performance curve
c. Review as-built construction drawings if available
d. Review the condition of the building envelope
e. Conduct interviews with facility managers and other facility staff to:
i. Determine current hours of operation
ii. Determine areas of concern and areas of opportunity
f. Examine current controls and operating schedules.
3. Diagnostic testing, including:
a. Smoke Pencil and Infrared Camera Testing of Building Envelope Sealing
b. Insulation Installation Inspection
c. Duct Leakage
d. Cooling Coil Airflow Testing
e. Air Handler Fan Watt Draw
f. Refrigerant Charge
g. Central DHW/Hydronic Heating Systems
h. Centralized Ventillation Systems
i. Exhaust Fan Flow Measurements
j. Combustion Efficiency & CO Testing
k. Equipment kW and kWh draw
Levels of Energy Audits
There are different kinds of energy audits with different levels of comprehensiveness, so commercial building owners may need to think about their end goals before deciding which kind of audit is best for them. The American Society of Heating, Refrigeration, and Air Conditioning Engineers (ASHRAE) has defined three levels of energy evaluations: 1) Level I “Walk Through Assessment” 2) Level II “Energy Survey and Analysis” and 3) Level III “Detailed Analysis”.
Level I – Walk-Through Analysis
An ASHRAE Level I energy audit assesses a building’s energy cost and efficiency by analyzing energy bills and conducting a brief on-site survey of the building. A Level I energy analysis will identify and provide a savings and cost analysis of low-cost/no-cost measures. It will also provide a listing of potential capital improvements that merit further consideration, and an initial judgment of potential costs and savings.
Level II – Energy Survey and Analysis
An ASHRAE Level II energy audit includes a more detailed building survey and energy analysis. A breakdown of the energy use within the building is provided. A Level II energy analysis will identify and provide the savings and cost analysis of all practical measures that meet the owner’s constraints and economic criteria, along with a discussion of any changes to operation and maintenance procedures. It may also provide a listing of potential capital-intensive improvements that require more thorough data collection and engineering analysis, and a judgment of potential costs and savings. This level of analysis will be adequate for most buildings and measures.
Level III – Detailed Analysis of Capital-Intensive Modifications
This level of engineering analysis focuses on potential capital-intensive projects identified during the Level II energy analysis and involves more detailed field data gathering as well as a more rigorous engineering analysis. It provides detailed project cost and savings calculations with a high level of confidence sufficient for major capital investment decisions.
Putting Energy Audit Data to Use
All of the data gathered about a commercial building is useless without a plan for how to use it. A proper energy audit will determine and outline which energy efficiency measures (EEMs) will help you reach your target energy reduction goals and meet your capital investment return criteria. The EEMs section of the energy audit will specifically detail how the recommended EEMs might be implemented, and what the costs and payback would be:
Typical EEMs that carry a five year or less simple payback include:
1. Lighting retrofits, including lamp replacement and delamping
2. Adding variable speed drives to fans and pumps
3. Control changes, enhancements, and repairs
4. Retrocommissioning
5. Daylighting controls (where applicable)
Typical EEMs that carry a longer than five year paybacks include:
1. Replacement of package HVAC units to high efficiency models
2. Changing constant air volume systems to variable air volume
3. Replacement of chillers and boilers in a central plant
4. Rewiring lighting systems for better control
5. Upgrading to ENERGY STAR

















 Copyright © 2024 ALM Global, LLC. All Rights Reserved.
Copyright © 2024 ALM Global, LLC. All Rights Reserved.