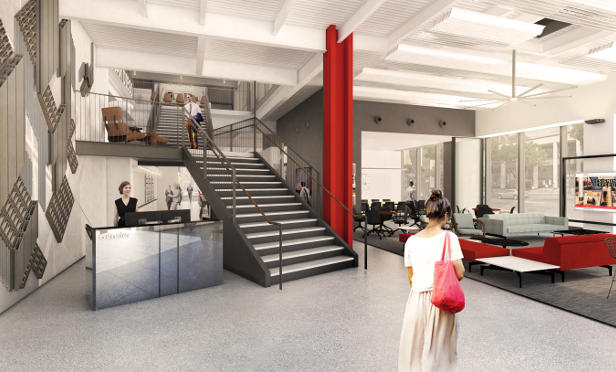 Heinly: “While Gensler has always held organizational performance, sustainability and aesthetic appeal as strong drivers of workplace design, in our new space we really wanted to set aspirational goals in addition to pushing performance around health and wellness.”
Heinly: “While Gensler has always held organizational performance, sustainability and aesthetic appeal as strong drivers of workplace design, in our new space we really wanted to set aspirational goals in addition to pushing performance around health and wellness.”
SAN DIEGO—Gensler‘s new space in San Diego features a large “urban living” that doubles as an event space, a VR room for sharing virtual-reality project presentations and a private roof deck overlooking Horton Plaza Park, the firm’s principal and managing director Kevin Heinly tells GlobeSt.com. The firm recently moved from its offices on the 16th floor of the 225 Broadway building in Downtown San Diego into 21,000 square feet of office space on the ground and second floors of the building, space formerly occupied by TV station NBC7.
The design firm worked with owner Irvine Co. to create a dynamic, multi-level creative-office environment. We spoke with Heinly about the move, what the firm looks for in its workspace and why the new space works for it now.
GlobeSt.com: Why did your firm make this move?
Heinly: There are several reasons Gensler moved to the ground and second floor space at 225 Broadway. Most pragmatic was a result of our lease expiring, and we had already outgrown our current space in our 16th-floor suite as well as the expansion spaces on the 13th and 15th floors. We needed to all be together in one interconnected workspace, which was definitely a driver in selecting our next home. More importantly, however, we felt the need to foster a stronger connection with the community and establish a brand presence. Occupying the ground floor supports both of these strategies by providing greater accessibility and visibility. Finally, having a strong landlord as a partner in achieving our vision was critical, and the Irvine Co. exceeded our expectations in this role.
 The lobby features sleek lines and an open, airy feeling that’s connected to the building’s environment.
The lobby features sleek lines and an open, airy feeling that’s connected to the building’s environment.
GlobeSt.com: What does Gensler look for now in its own workspace that may have changed from the past?
Heinly: While Gensler has always held organizational performance, sustainability and aesthetic appeal as strong drivers of workplace design, in our new space we really wanted to set aspirational goals in addition to pushing performance around health and wellness. We wanted to create a space where our teams can be inspired to do their best work by offering a variety of working environments—at a time where work can happen anywhere the value of place is critical. Other features we’ve incorporated are a large, ground-floor “urban living room” that doubles as an event space, a VR Room for sharing virtual reality project presentations and a private roof deck overlooking Horton Plaza Park.
This content has been archived. It is available through our partners, LexisNexis® and Bloomberg Law.
To view this content, please continue to their sites.
Not a Lexis Subscriber?
Subscribe Now
Not a Bloomberg Law Subscriber?
Subscribe Now
LexisNexis® and Bloomberg Law are third party online distributors of the broad collection of current and archived versions of ALM's legal news publications. LexisNexis® and Bloomberg Law customers are able to access and use ALM's content, including content from the National Law Journal, The American Lawyer, Legaltech News, The New York Law Journal, and Corporate Counsel, as well as other sources of legal information.
For questions call 1-877-256-2472 or contact us at [email protected]




