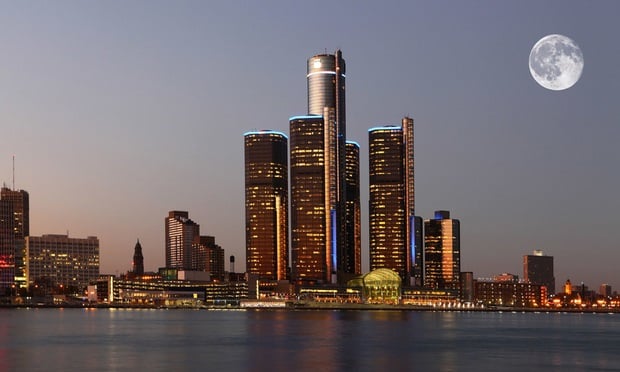Comprised of eight classrooms, the 18,100-sf childcare center will accommodate 150 children, ages infant through pre-school. The adjacent physical fitness center includes a gymnasium, multi-purpose room, fitness room and café, and will also provide employees access to onsite physical and occupational therapy.
AKA's project team also incorporated a number of "green" building concepts into the new facility.
As architect of record, AKA teamed with Birmingham, MI consultants SWR Associates Inc., an interior designer; and Site Work Inc., a landscape architect. Targeted completion for the project is set for winter 2002.
© Touchpoint Markets, All Rights Reserved. Request academic re-use from www.copyright.com. All other uses, submit a request to [email protected]. For more inforrmation visit Asset & Logo Licensing.






