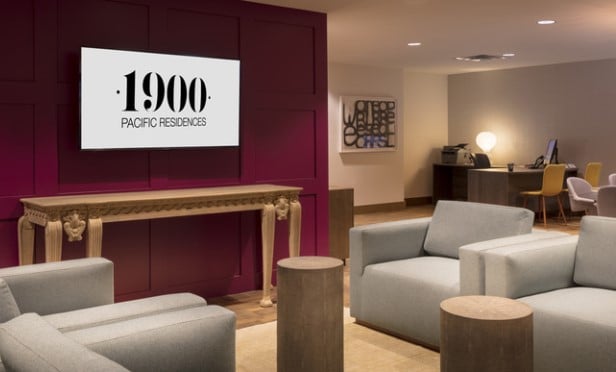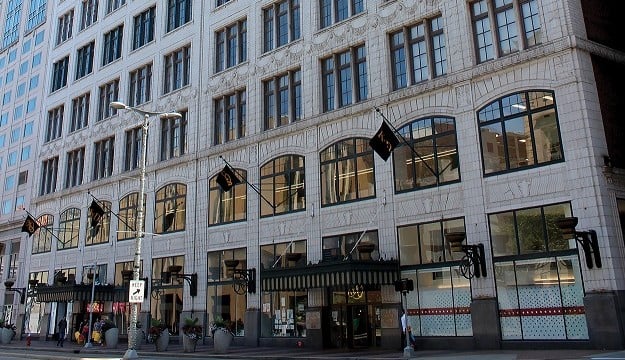Erected in the 1920s and located two blocks from the White House, the building was purchased in a joint venture with Real Estate Capital Partners of New York. The company plans to completely redevelop the building, while restoring its existing limestone facade. Hartman Cox Architects is designing the new structure to integrate its unique characteristics with modern building systems. The redevelopment is slated for completion in March 2004 and, when finished, the building will include 210,000 sf of rentable office space, including 11,000 sf of retail and two levels of parking. Each office floor will have 19,000 sf of rental space.
"Downtown Washington continues to experience real growth and development," says Kaempfer president Mitchell Schear. "The Bowen Building project will connect the old with the new in a ground zero location. We are pleased with the active level of tenant demand and interest thus far, and have already begun discussions with several national law firms that would potentially pre-lease a significant portion of the new project."
© Touchpoint Markets, All Rights Reserved. Request academic re-use from www.copyright.com. All other uses, submit a request to [email protected]. For more inforrmation visit Asset & Logo Licensing.






