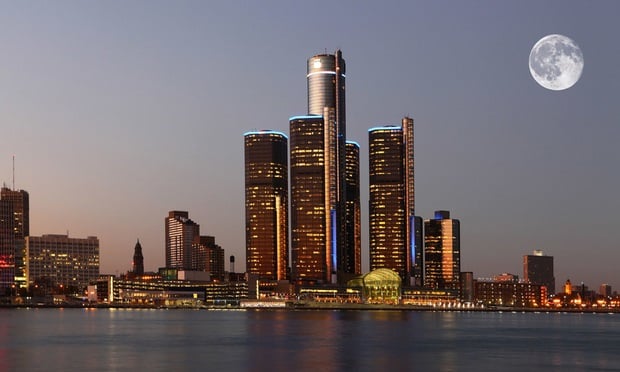The company presented its proposal recently to the city planning commission to develop in the planned development district.
The condo building would be four stories high and contain 90,680 sf of space. The apartments would sit along Mack and include 95 one-bedroom and 40 two-bedroom units averaging 1,000 sf each. The parking garage would have six levels.
Construction of the retail and lofts is expected to begin in March 2002, with the apartments awaiting state approval for low-income renter requirements. The developer is pursuing local neighborhood retail establishments for the street levels.
The commission took the matter under advisement.
© Touchpoint Markets, All Rights Reserved. Request academic re-use from www.copyright.com. All other uses, submit a request to [email protected]. For more inforrmation visit Asset & Logo Licensing.






