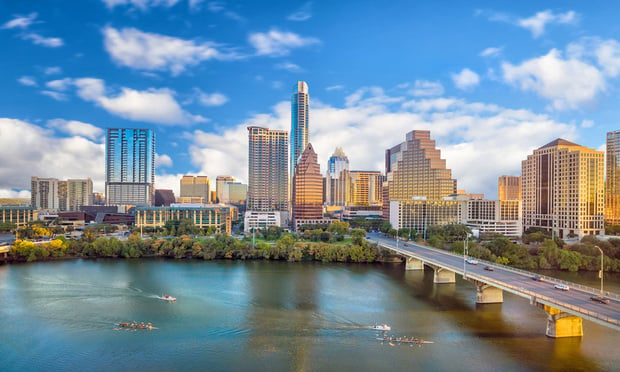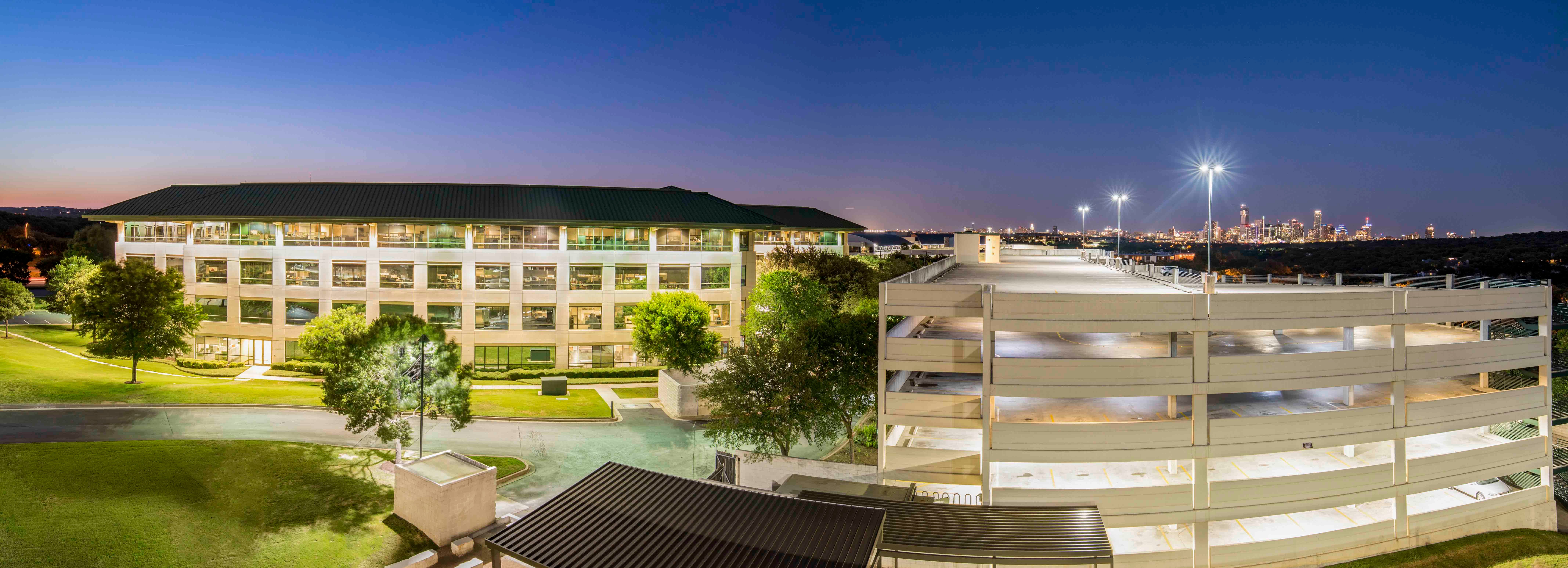The design by Kallmann McKinnell & Wood Architects of Boston incorporates the campus's Spanish Colonial Revival architecture with red tile roofs and limestone facades. The first phase, approved yesterday by the regents, is a two-story, 100,000-sf museum, which will house galleries for the Blanton's 14,000 works, a cafe, bookstore and sculpture garden. A second building, 35,000 sf, is to include a 299-seat auditorium on the first floor and lecture halls and classrooms on the second floor. It also will hold the museum's executive offices.
The regents also approved spending $52.5 million on renovations to the Erwin Special Events Center on the Austin campus. The project will include a practice facility for basketball and fire safety renovations. The work is part of a three-phase project at the university's main basketball and entertainment facility. Previous work reconfigured seating, putting fans closer to the basketball court. The other phase will add 28 suites to the arena.
© Touchpoint Markets, All Rights Reserved. Request academic re-use from www.copyright.com. All other uses, submit a request to [email protected]. For more inforrmation visit Asset & Logo Licensing.






