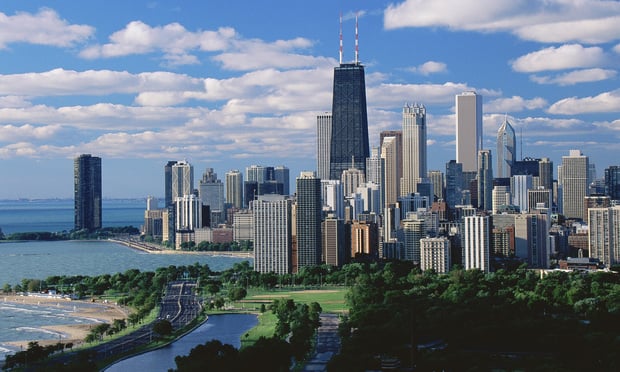Prime Group hopes to begin construction next January, says executive vice president Don Faloon, with completion of the entire project expected in 20 to 24 months. "We want to have a major office tenant, and that seems to be going very well," Faloon tells GlobeSt.com.
Although Citicorp is the anchor tenant of the office space above Metra's Ogilvie Transportation Center commuter rail terminal two blocks north, the 19-story project rising above Union Station will include a 350-room Hilton Harrison conference hotel, 120 condominium units, 65,000 sf of retail space in addition to office space.
The 42,000-sf floor plates are arranged around an atrium above Union Station's Great Hall, giving tenants twice as much space with floor-to-ceiling windows, Faloon says, making it "extremely competitive" in the West Loop office submarket.
The deal has been more than a year in the works, says Capital Associates executive vice president Michael B. Tamillo, who brokered the deal on behalf of Amtrak, whose cross-country trains share the terminal with Metra's that fan out to the north, northwest, west and southwest suburbs.
Agreements have been reached between Prime Group and Chicago Union Station Co. on a development agreement, a long-term ground lease and air rights for the condominiums, Tamillo says. "This is one of the means Amtrak hopes to use to maximize the value of its assets," explains Tamillo, an architect as well as a broker. "It's a wonderful, wonderful project to preserve this building."
Prime Group has hired Lucien LaGrange to design the project, which Tamillo notes is familiar territory for the renowned architect. In the mid 1980s, he says, a similar mixed-use project was advanced but did not get off the ground before the Tax Reform Act of 1986 torpedoed US real estate markets.
Tamillo adds a mid-rise building similar in size to the current proposal was planned when Union Station was built in the 1910s, but wars, recessions and the Great Depression stalled subsequent attempts to build above the one-block structure bounded by Adams, Canal, Jackson and Clinton streets.
The permit review committee recommended approval subject to another review before building permits are issued, the current eighth-floor parapet remain intact and work on the existing building follow US Secretary of the Interior's standards.
© Touchpoint Markets, All Rights Reserved. Request academic re-use from www.copyright.com. All other uses, submit a request to [email protected]. For more inforrmation visit Asset & Logo Licensing.






