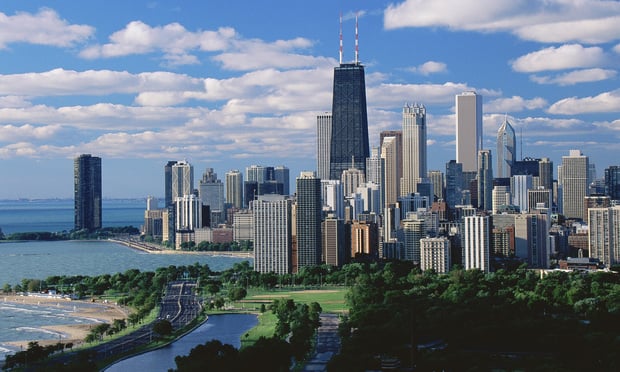Besides fewer seats, the new plans include growing ivy on the exterior walls and steel support beams that would be placed on the sidewalks near the streets, as well as opening the right-field wall to allow pedestrians walking on brick sidewalks a chance to catch a glimpse of the action on the field.
The bleacher additions are being designed by St. Louis-based HOK-Sport, whose work includes Baltimore's Camden Yards and Denver's Coors Field, as well as the new Comiskey Park nine miles south of 88-year-old Wrigley Field. The architects listened to the Landmarks Preservation Council of Illinois, the Cubs say.
"This design respects the historic tradition of the Wrigley Field bleachers, but allows the Cubs to expand in a way that will help enhance the ballpark and its place in the community," said David Bahlman, president of the Landmarks Preservation Council of Illinois.
However, Wrigleyville residents still object to the support columns, although fewer in number than the previous proposal. And owners of multifamily properties beyond the outfield walls fear the expansion could block views of the game from their rooftops, many of them rented out during the season.
© Touchpoint Markets, All Rights Reserved. Request academic re-use from www.copyright.com. All other uses, submit a request to [email protected]. For more inforrmation visit Asset & Logo Licensing.






