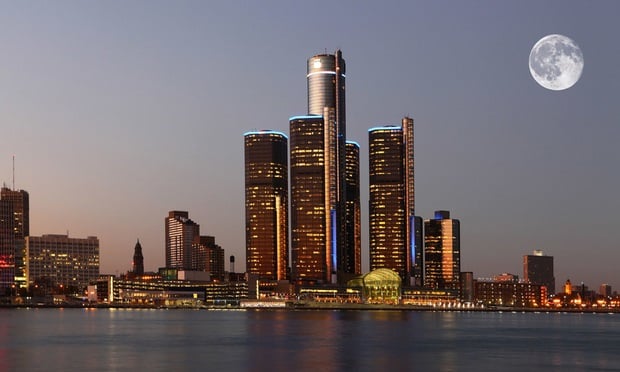Albert Kahn Associates Inc. is the architect. Barton Malow of Southfield is the construction manager.
The construction includes a 45,000-sf, three-story glass façade at the front of the new addition with a welcoming "wall of windows" for patients, visitors and staff.
AKA worked closely with Crittenton to create a design that uses transparency to allow both the community to view hospital activity from the outside and from West University Drive and those inside the building to benefit from the natural light through the windows.
"The building is designed to give people a strong, instant image that is clean, crisp, inviting and open, so that the activity of the building is expressed," says Albert Kahn Associates architect David Barczys. "The glass is not reflective--you will be able to see inside and outside of this building."
The complete features of the Crittenton project also include:
* An expansion of the emergency department, doubling its size to 21,000 sf, allowing a broader, more specialized scope of services, including cardiac care, and adult and pediatric urgent care.
* A 25,000-sf south addition which will include expanded laboratory services, special diagnostics, cardiac rehabilitation, a 500-space free parking deck directly connected by a walkway to the hospital and enhancements to the existing hospital structure, including newly-integrated inpatient and outpatient surgery areas with larger private patientpre-operative and recovery rooms and expanded operating rooms.
Crittenton Hospital Medical Center is a not-for-profit community hospital.
© 2025 ALM Global, LLC, All Rights Reserved. Request academic re-use from www.copyright.com. All other uses, submit a request to [email protected]. For more information visit Asset & Logo Licensing.







