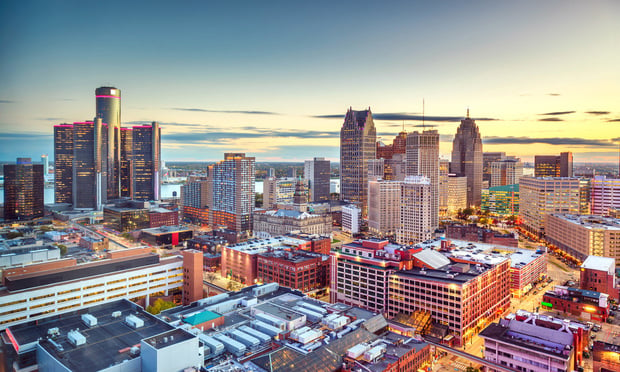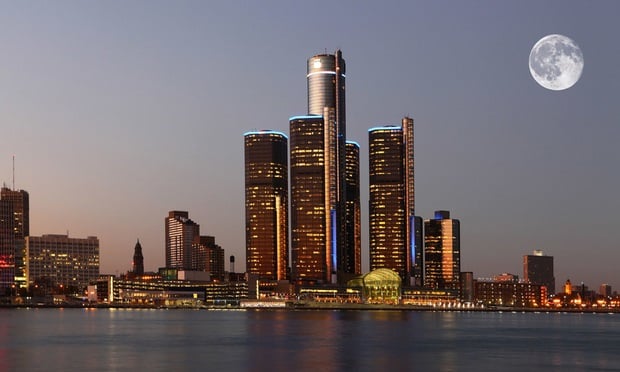A millage of 2.2 mills, approved by residents, will provide enough to pay off the bond issues and to operate the new library for 30 years.
The construction site is on the north side of the civic center front lawn.
The library was designed by Phillips Swager Associates. They have designed more than 60 public libraries throughout the country. Overseeing the construction of the library is the George W. Auch Co.
The library will have one auditorium with theater-style seating as well as one other meeting room. As well as these meeting rooms, the library will have several "collaborative meeting rooms" on each floor.
Parking also is expected to be improved. Currently there are less than 300 parking spaces in the south lot. When the parking lot is complete, there will be 432 new spaces in the north parking lot.
The new three-story library will be 97,000 sf, doubling the size of the current library.If everything goes according to plan, the new library will be open in July of 2003.
© 2025 ALM Global, LLC, All Rights Reserved. Request academic re-use from www.copyright.com. All other uses, submit a request to [email protected]. For more information visit Asset & Logo Licensing.







