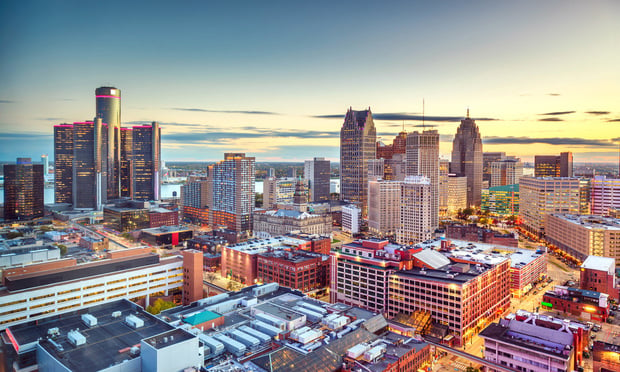An $8-million expansion project to the Oakland Center broke ground last week. By next fall, the two-story expansion project will add 30,000 sf, including expanded seating in Pioneer Food Court, upgraded kitchen facilities, reception and study lounge areas and a 24-hour "cyber café" with non-stop Internet connection. As part of the second-story addition, there will be a large, 7,000-sf multi-purpose room.
Formerly housed in 28,000 sf in O'Dowd Hall, students and faculty in the school of education and human services experienced a tremendous gain in space and amenities when they moved in mid-August into the new, four-story, 132,000-sf education and human services building located east of Varner Hall. The building officially opened Friday.
Long located in what once served as chicken coops for Meadow Brook Farm, the nationally accredited Lowry Center occupies the lowest level of the building. Features include six toddler and pre-school classrooms, offices, a kitchen, teacher workroom and reception areas as well as tight security.
Designed by J.M. Olson Corporation of St. Clair Shores, the $31.5-million building was designed to fit into the contour of the land.
The new education and human services building is the fifth student facility to open on Oakland's campus since 1995. The other buildings include Elliott Hall, completed in 2000; recreation and athletics center, which opened in 1998; science and engineering building, dedicated in 1997; and the University Student Apartments, completed in 2002.
Rochester College officials estimate the new building would be between 20,000 sf and 30,000 sf and house classrooms, science labs, an auditorium and possibly some faculty offices. As of yet, there is no estimate on how much the building would cost.
© 2025 ALM Global, LLC, All Rights Reserved. Request academic re-use from www.copyright.com. All other uses, submit a request to [email protected]. For more information visit Asset & Logo Licensing.







