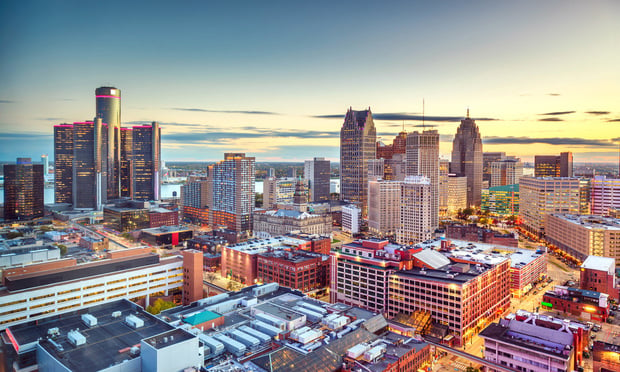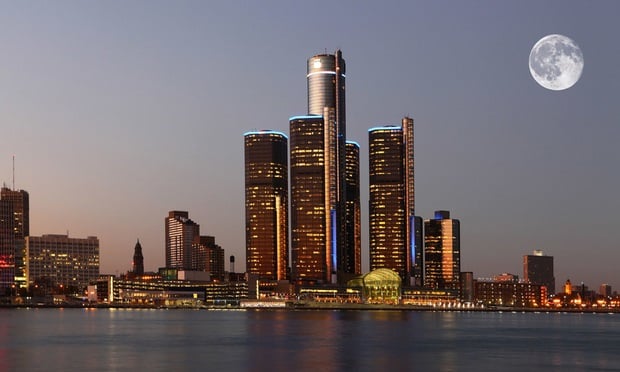The 370,000-sf hotel includes 10 luxury suites, four glass-enclosed elevators rising from an eight-floor atrium with a 5,000-sf reflecting pool, 25,000 square feet of meeting facilities, 28 meeting rooms, a 7,600-sf ballroom accommodating up to 850 guests, a business center and a fitness center.
Northwest Airlines served as the project manager, Darryl Berger Companies Inc., New Orleans served as the project developer and Atlanta-based PFVS Architects as the architectural firm. Ai Group, Atlanta, designed the interior. Walbridge Aldinger of Detroit began building the hotel in March.
© Touchpoint Markets, All Rights Reserved. Request academic re-use from www.copyright.com. All other uses, submit a request to [email protected]. For more inforrmation visit Asset & Logo Licensing.






