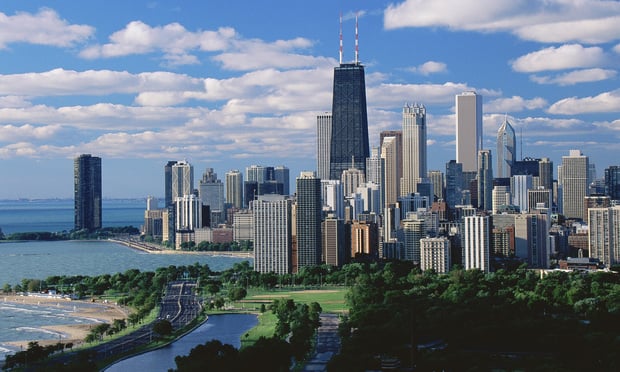Concord Development Corp.'s plans ultimately won favor with the Historic Printers Row Neighbors group, which originally was against a 30-story building at what is considered to be the gateway to the South Loop. The developer's latest plan calls for 18 floors of condominiums atop 7,000 sf of ground-floor retail space along State Street. The height is equivalent to the Harold Washington Public Library to the north.
Concord Development Corp., whose city projects include Parc Chestnut, Concord City Centre, 933 W. Van Buren and Jefferson Park, still has to acquire the vacant property, now partially used as a parking lot. Another aspect of the deal involves a land swap with the Chicago Board of Education, which has Jones High School at the southern end of the property at Harrison Street. The land swap would allow Concord Development Corp. to build a 3,546-sf park that would be donated to the city.
"It's a win-win for everyone involved," says Caroline Nash, attorney for Concord Development Corp. "We've been working with everyone on this for three years."
The planned residential development recommended for approval by the plan commission calls for a 10.2 floor-area-ratio, 15% less than the current C3-6 zoning would allow.
© Touchpoint Markets, All Rights Reserved. Request academic re-use from www.copyright.com. All other uses, submit a request to [email protected]. For more inforrmation visit Asset & Logo Licensing.






