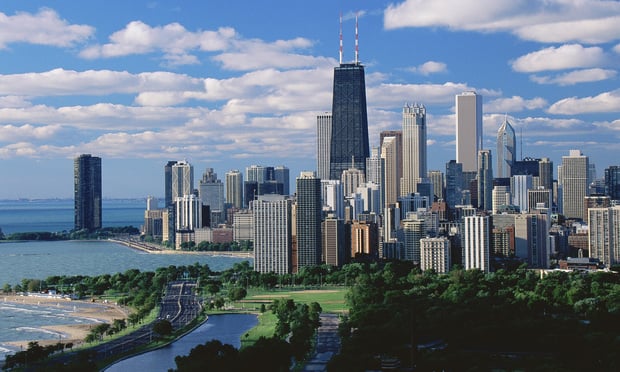"This is really a transit-oriented development," says Evanston-based architect Steven Yas, whose Joliet Tower Partnership includes Micky Nenadic and Lon Porter. "When you look at the views from the 10th floor and up, it's incredible."
First owners of the one-, two- and three-bedroom units will be pioneers, Yas concedes, which means the building needs amenities such as two parking spaces per unit and landscaped "green roofs," including one above the fifth floor. The base of the building includes a terra cotta facade that fits in with designs of other historic buildings Downtown, but includes exposed steel on higher floors, as well as translucent glass at the top that can be lit at night. "The whole point is to outline a skyline, and create a focal point," Yas says.
The genesis of the development was Porter's efforts to acquire a Downtown site for a theater. His discussions led to a city-owned site at Scott and Jefferson streets, next to Union Station, which provides Metra commuter rail service to Downtown Chicago on two lines. "We looked at a number of different locations, and it did not make sense," Nenadic says. "This is a much more realistic site."
Joliet Tower Partnership has been working on its plan for the past year, including negotiating a tax increment financing package. "We're not prepared to talk about price points, and we're not prepared to talk about finances," Yas says. However, the group hopes to start construction later next year, with delivery of units beginning in late 2006.
Yas has been involved in projects in southwest suburbs such as Montgomery, Plainfield, Willow Springs and Yorkville. "They all talk about Downtown Joliet and the inherent potential there," he says.
© Touchpoint Markets, All Rights Reserved. Request academic re-use from www.copyright.com. All other uses, submit a request to [email protected]. For more inforrmation visit Asset & Logo Licensing.






