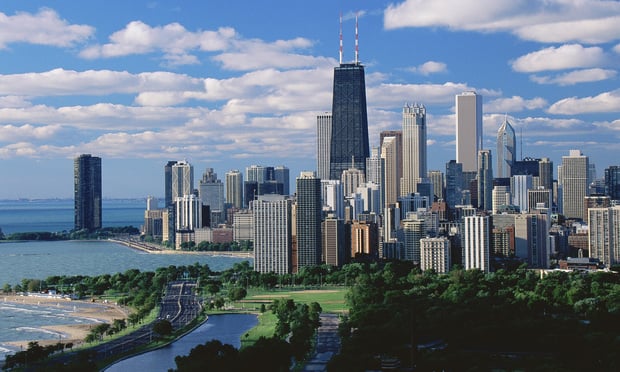The project had to comply with the Historic Michigan Boulevard District, which protects the skyscraper wall along Michigan Avenue from disruption. Although adjoining buildings will share property lines at their base, setbacks on higher floors will range from 26 feet to 37 feet to provide light in the new units, as well as neighboring buildings. Gardner's plans also calls for 25,000 sf of ground-floor retail space.
"I'm happy for Guy and everybody right now," says 2nd Ward Alderman Madeline Haithcock. "This project will be one of the greatest."
Department of planning and development deputy commissioner Jack Swenson says seven community meetings resulted in a series of changes to Gardner's original plans. A health club, as well as 200 spaces for its users, was eliminated along with underground parking. The project also had no setback to the north, Swenson adds. The end result also is 200,000 sf smaller than the original proposal.
The project still is opposed by the Historic Printers Row Neighbors, but residents of neighboring buildings accepted the project after learning of the changes to the setbacks. Attorney Graham Grady, representing residents of 910 S. Michigan Ave., says he learned at last week's plan commission of the 37-foot setback on most floors on the north side of the building.
"The problem, candidly, has been communication," Grady says. "There's been a massive failure of communication here."
© Touchpoint Markets, All Rights Reserved. Request academic re-use from www.copyright.com. All other uses, submit a request to [email protected]. For more inforrmation visit Asset & Logo Licensing.






