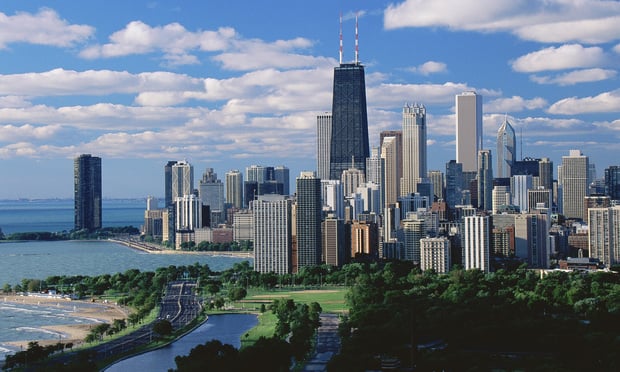Work on the facade and marquee, as well as creating retail space, will go a long way toward motivating individual donors to support the project, according to the nonprofit DuPage Theatre Foundation, which will operate the refurbished facility. "People need to see progress," says foundation chairman Martin Carroll.
Ultimately, the foundation hopes to complete the renovation in three years. That will include adding second-floor shops, a renovation of the 76-year-old theater's interior and storage space. Inside, the 14,000-sf theatre will be used for cultural performances, as well as films. The renovation is intended to "bring back the stars," restoring the original moonlit sky motif when Paramount built the theatre in 1928.
The foundation is tapping a variety of sources for money. The village, which has owned the theater since 2000, is providing $1 million in tax increment financing. The state is adding $1 million in Illinois First money and historic tax credits are expected to give the foundation another $1.1 million, Carroll tells GlobeSt.com.
It also helps that work worth about $1 million--including removal of asbestos, walls and seats--already has been done, Carroll notes. Not only does it save the foundation the expense, it leaves fewer redevelopment surprises than would be found in similar projects. In addition, Carroll reports Skokie-based Alter Group is writing off its management fee, and other contractors so far are receptive to foregoing their profit on the project.
The renovation is a key component of the village's Downtown redevelopment effort as the DuPage Theatre is expected to draw 86,000 visitors a year. The site at 101 S. Main St. also benefits from 31,000 sf of parking.
The theater was most recently restored in 1952. A more recent attempt was made by a video production company, which ultimately abandoned the project because the 2.5-acre site proved to be too small.
Chicago-based Baum Realty is talking with potential restaurateurs for the Main Street space. "There's going to be a built-in crowd," says Carroll, noting the 50,000-sf Elmhurst Memorial Lombard Health Center is being built at 130 S. Main St. A coffee shop is a possibility for the 1,800 sf of retail space in the back of the building along E. Parkside Street, which still would be visible from the Metra commuter rail line.
The theater was designed by RG Wolff of the Rapp & Rapp. The renovation is being drawn by another Chicago architecture firm, Daniel Coffey & Associates, which has designed the Chicago, Palace and Oriental theaters.
© Touchpoint Markets, All Rights Reserved. Request academic re-use from www.copyright.com. All other uses, submit a request to [email protected]. For more inforrmation visit Asset & Logo Licensing.






