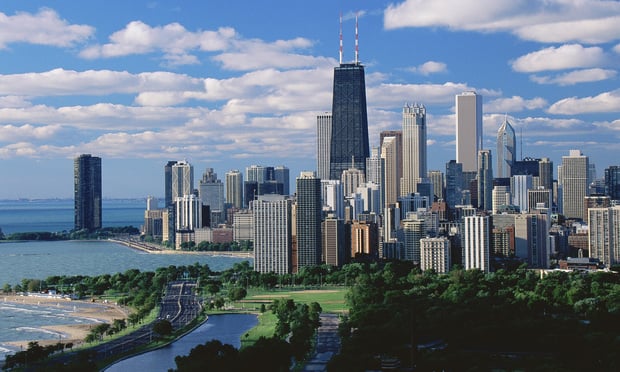The college will build on a 14,430-sf site immediately north of its current location. The 10-story building will house a 400-seat auditorium, the college's Spertus Museum and Asher Library, a family center and administrative offices. A 5,515-sf "green roof" will top the building, which will have views of Grant Park and Lake Michigan. The project was recently endorsed by the city's plan commission. "We look at this new facility as our gift to the city," says Spertus Institute of Jewish Studies president and chief executive officer Dr. Howard A. Sulkin.
Department of planning and development officials note the building, expected to be completed in 2007, will complete the streetwall on its stretch of S. Michigan Avenue. They add the property's current DX-16 zoning would allow for a 230,000-sf building, or 60% larger proposed by Spertus Institute of Jewish Studies.
Although school officials had expected to seek $3 million in tax increment financing to help pay for the project, they told the plan commission they expect to their own fund-raising efforts will be enough to pay for construction.
© Touchpoint Markets, All Rights Reserved. Request academic re-use from www.copyright.com. All other uses, submit a request to [email protected]. For more inforrmation visit Asset & Logo Licensing.






