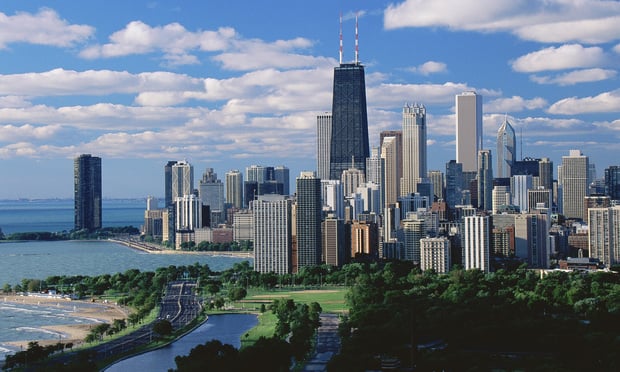The new building will house pediatircs, orthopedics and internal medicine departments, as well as expanded exam rooms, waiting rooms and high-efficiency hvac units. Mike Mastin, the project manager, said the company wanted to upgrade its offerings.
"We're just getting underway," he tells GlobeSt.com. "It's a four-phase project. The first phase is building a new parking lot, then we will build the new building. Phase three will be moving people in and demolishing the old building, and then we build another parking lot."
He says his office has seen a fair amount of medical companies doing the same thing, looking to upgrade into newer space. The scheduled completion date for the building is June 2008. Eckenhoff Saunders Architects is the architect on the project, which is located in the village's downtown area.
© Touchpoint Markets, All Rights Reserved. Request academic re-use from www.copyright.com. All other uses, submit a request to [email protected]. For more inforrmation visit Asset & Logo Licensing.






