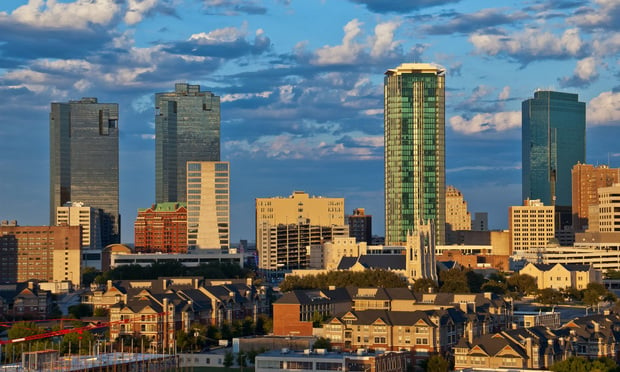MIAMI-The US Department of Homeland Security is planning to build four new Citizenship & Immigration Services buildings totaling 200,000 sf in an approximately $100-million project. Three sites will be constructed in Miami-Dade County and one in Broward County.
The sites and buildings will be privately owned by South Florida Federal Partners LLC, which will lease the buildings to the government agency. The project includes a 63,000-sf building at NW 7th Avenue and 88th Street in Miami, a 46,000-sf building at SW 120th Street and SW 147th Avenue in Kendall, a 46,000-sf building at Miami Gardens Drive and SW 59th Avenue near Hialeah and a 46,000-sf building at NW 44th Street and NW 31st Avenue in Oakland Park.
Construction is expected to begin in the fourth quarter with completion slated by the fourth quarter 2008. Boca Raton-based Quincy Johnson, Jones, Myott, Williams Architects was selected through an RFP to lead a design team on the project. Other firms on the project include Moss General Contractors, Nico Development Inc. and Jones Lang LaSalle, which will handle leasing and property management.
"Development teams were selected based on the viability of the site, the innovativeness of the building design and the price it would cost to lease the space," James Williams of Quincy Johnson, Jones, Myott, Williams Architects tells GlobeSt.com.
The new centers are being constructed under a pilot program aimed at revitalizing the image of the CIS. The new sites will replace two existing sites in Miami that are in poor condition and add two additional centers to more evenly distribute the workload and prevent overcrowding.
The design of the centers is intended to create "welcoming gateways" for immigrants. Features will include a 25-foot etched-in-glass image of the Statue of Liberty adorning the left front window, an entry rotunda conceptually linked to the prominence of the US Capital rotunda and grand entry doors inset from the edge of the rotunda with the inset area remaining open to the Florida sky.
"The main factor driving the design was cost so we decided to go with the lower construction cost alternative of tilt-up wall construction," Rodolfo Acevedo, principal of Quincy Johnson, Jones, Myott, Williams Architects, tells GlobeSt.com.
Under government regulations, the buildings will be designed to receive LEED silver certification for maximizing natural lighting while reducing heat. Among green building features are the building induces cool day lighting by using north-facing windows, sunscreen overhangs on south-facing windows and minimizing the use of windows on the east and west sides.
© Touchpoint Markets, All Rights Reserved. Request academic re-use from www.copyright.com. All other uses, submit a request to asset-and-logo-licensing@alm.com. For more inforrmation visit Asset & Logo Licensing.






