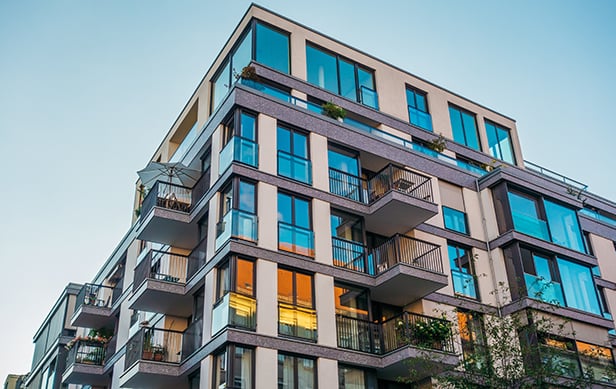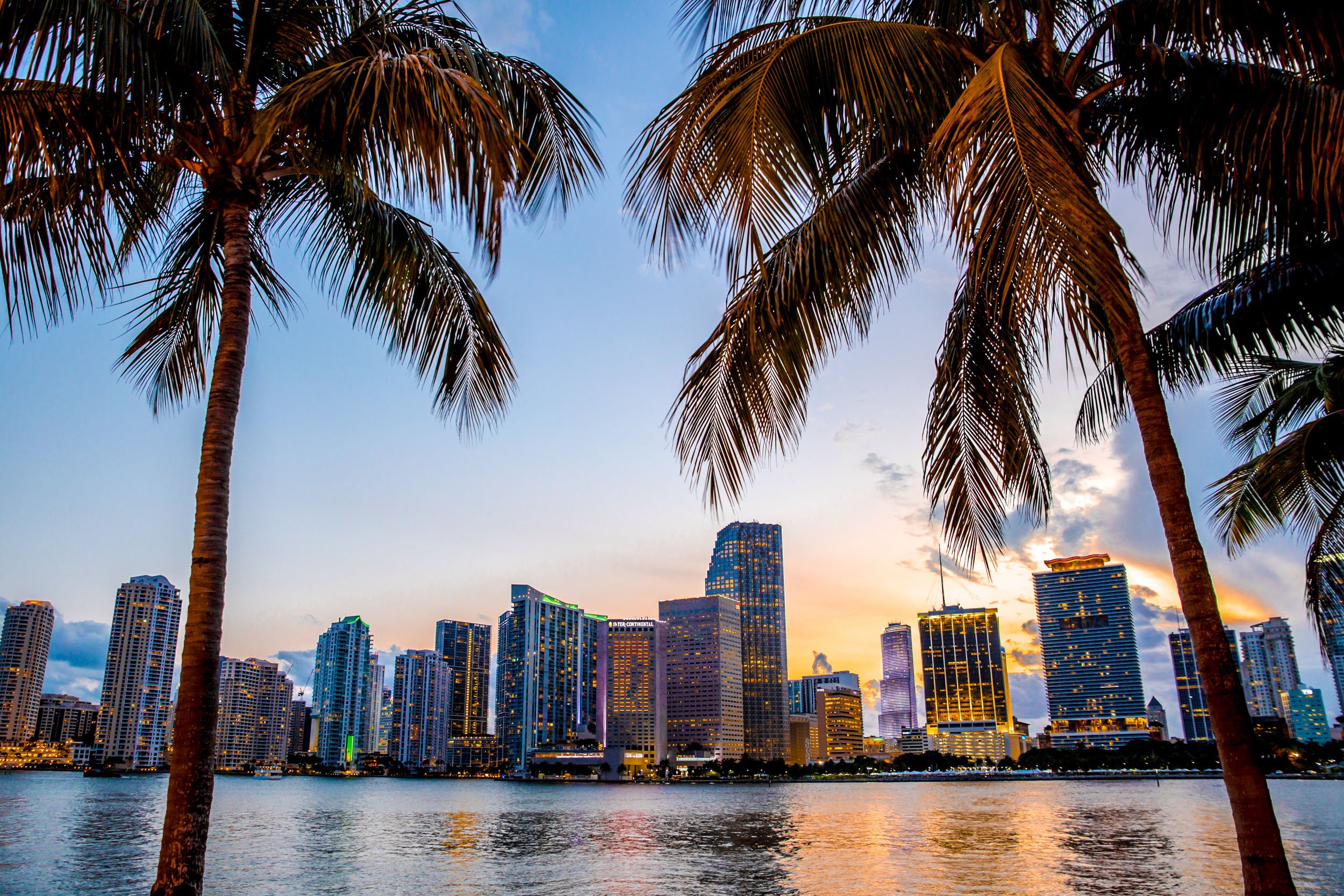Those conditions are quite clear, and were actually codified in 1976 by the Urban Land Institute (ULI). According to the ULI, true mixed-use development is characterized by the following:
- Three or more significant revenue-producing uses
- Significant functional and physical integration of project components
- Must conform with a coherent master plan
While the industry continues to expand and refine the definition of mixed use to encompass new or evolving ideas like sustainable development, Smart Growth, Green Design and urban revitalization, those three key concepts – variety, proximity, strategy – remain central to understanding what distinguishes true mixed-use developments from the pretenders.
It may seem like nit-picking, but clearly defining the ideas behind mixed-use design and development is much more than just an exercise in semantics or lofty architectural theory. Honing in on what makes a successful mixed-use project work can promote a deeper understanding of the mechanics and dynamics behind a successful project. It can generate valuable insights into the design, development and operation of mixed-use developments, and can have profound implications for future projects.
Of those three central ULI ideas, the second point is perhaps the most flexible and open-ended, and is certainly the most critical. Planning and developing for multiple uses is one thing, but it is in the integration of those disparate uses into one coordinated, functionally cohesive and mutually beneficial unit that is where the real alchemy takes place. If mixed-use is done correctly, the whole is truly greater than the sum of the parts. But how can architects and developers ensure that a project achieves that level of integrated and self-reinforcing success?
Sometimes that answer is relatively straightforward, at least in a general sense. For example, "I can achieve higher occupancy rates for a hotel, when done in conjunction with office", is a not uncommon sentiment from developers incorporating a hospitality element into a new project. But what about the details behind that hotel-office relationship? From basic spatial relationships to nuanced and sophisticated architectural and functional details that account for usage patterns and behavioral factors, the differences between crudely lumping multiple uses together and creating a true synergy of mutually beneficial components can be quite profound. Clear and sophisticated thinking about adjacencies, connections, and interdependent relationships is the first step toward creating great mixed-use projects.
The end of the 20th Century brought a growing understanding of the power and potential of mixed-use development. What was once an organic phenomenon – a natural outcome of the growth over time of small towns and urban spaces – has become a consciously designed feature. Here at the start of the 21st Century, as we continue to broaden our understanding of and appreciation for this accelerating trend, there are fundamental questions that must be addressed if we hope to recapture the vibrant, bustling energy of those original town- and city-centers.
On a fundamental level, what kinds of uses work best together? How do they function? What kinds of designs and priorities should take precedent, and what, if any, sacrifices can be made in the name of accommodating various components? When it comes to mixing multiple uses, how many is too many?
A sound investment
Before we can begin to answer the question of how many uses is optimal, or how to best position and coordinate those various uses for success, it is important to acknowledge an important and perhaps underappreciated fact: high-quality mixed-use development is not easy. Quite the opposite in fact; combining a variety of uses into one integrated whole entails an intimidating array of complexities and challenges.
The payoff for those extra costs and complications is, ideally, a better project. A skillfully executed mixed-use design can realize dramatic savings in terms of efficiencies of space and function, and, perhaps most importantly, can create the kinds of dynamic, compelling spaces that inspire activity, participation, and shopping. These are the spaces and places that best acknowledge and satisfy what retail consultant and bestselling author Paco Underhill calls "the complex matrix of anatomical traits and human behaviors that determine how we shop".
As Underhill and others have observed, the importance and centrality of those traits and behaviors reinforces the idea that it is human experience that ultimately defines a space. Blueprints and building materials are secondary to people and activities. In fact, the overriding goal of any designed space should be to facilitate the activities within. Great architecture expands possibilities; creating opportunities instead of limitations, and fostering connections instead of establishing boundaries. The formula is simple: the more people enjoy a place and can satisfy their needs to live, work and play, the more time they will spend in that space. And, ultimately, the bottom line is the bottom line, and more time spent equates to more dollars spent.
Because the front-end costs of mixed-use construction and coordination are necessarily higher, in a very real sense, mixed-use development is an investment. Capitalizing on that investment, translating initial strategies into long-term success and getting the most bang for the development buck, requires thoughtful consideration of how to best satisfy the all-important ULI criteria for functional and physical integration.
Context is everything
Ultimately, the answer to the question of "How many is too many?" may be that there is no good answer. In fact, focusing too closely on numbers and formulae might be a mistake; with mixed-use, asking "how many?" might not even be the right question. Instead of asking "how many?", savvy developers ask "how?", and consider if and to what extent each component adds value to the entire project. Increasingly, architects and developers are coming to understand that it is not just the content, but the context that is key. In mixed-use development, context is everything and quantity frequently takes backseat to quality. For any component to succeed as part of a thriving mixed-use project, the market demand must certainly be there. But every mixed-use component must also take into account the character and context of other tenants and complementary uses; if something does not "fit", the odds of success can be significantly diminished, and the whole project may suffer.
While the original definition from almost three decades ago still holds true, and there is no clearer or more concise definition of mixed-use development, it might be helpful to consider some additional thoughts; an addendum of sorts to the accepted ULI criteria. The following are a few important ways to ensure that a project incorporates the "correct" number of uses and optimizes the way that those uses function together:
Design a walkable, accessible, pedestrian-oriented spaceThe ability to walk and move seamlessly and easily between uses is an appealing aspect of a development, and pedestrian connections are a vitally important element of any successful mixed-use design. Pedestrian activity energizes the streetscape, helps extend the architectural presence out into the space, and helps transform the built environment from a series of disconnected spaces into a connected experiential framework.
Create both literal and figurative connections
Experiential and implied connections are just as important as pedestrian walkways, a logical street grid and efficient vehicular access. Themed connections, reinforced through signage or complementary uses, can help promote an intuitive sense of logic and connection and create that all-important sense of place.
Design based on how (and when) a space will be used.Careful consideration of usage patterns, especially timing and context, is particularly important when planning a mixed-use project. How, when and where things happen can determine how the design shapes the experience. Incorporating entertainment components such as cinema or restaurants, for examples, can help ensure that the critical mass of people is present in the evenings, as well as during the day.
Remember the importance of public space
In a very real sense, public spaces such as parks, plazas and other natural gathering places constitute a unique use in their own right. They add value to all other uses, providing a place for shoppers, residents, guests and workers to relax and conveying a feeling of unity and community to the project.
Think vertical – density is your friend
The direct benefits of density and vertical design are significant. Efficiencies in heating, cooling and overall functionality can, over time, defray the higher initial costs for some mixed-use projects. But perhaps even more importantly, dense, vertical development, often with loft-style office or residential-above-retail components, facilitates accessibility, and walkability and helps create a more vibrant, energized environment.
In the final analysis, it is not the number of pieces in the puzzle, but the way that those pieces fit together that will dictate the success of a mixed-use design. Just like a puzzle, designing and developing a great mixed-use project requires not just attention to detail – but to the right kind of details. Developers who get hung up on numbers and neglect to focus on that all-important cohesion and functional and aesthetic integration are setting themselves up for a struggle. But those who are able to work toward a larger vision while at the same time focusing on the way the various pieces fit together will find that they are able to create diverse, unified, and compelling mixed-use environments; extraordinary projects that are successful, by any definition.
Brinsden is COO of the Houston-based Midway Cos. Opinions are the author's own.
© Touchpoint Markets, All Rights Reserved. Request academic re-use from www.copyright.com. All other uses, submit a request to [email protected]. For more inforrmation visit Asset & Logo Licensing.






