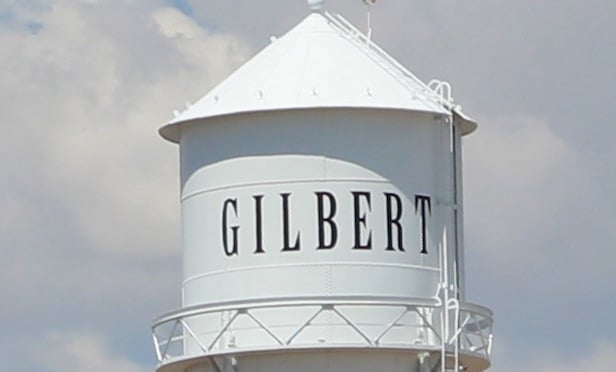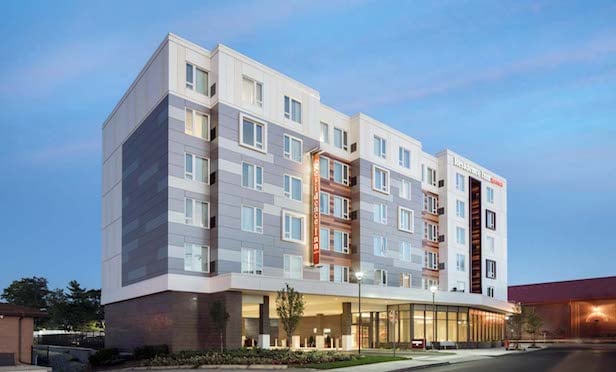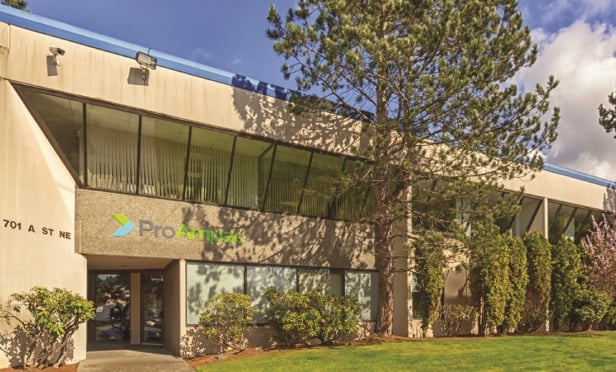(Mark Your Calendars: RealShare Apartments 2011, October 20 in Los Angeles).
LOS ANGELES, CA-Wickliffe A. Corp. has placed its Brockman Lofts project at 520 W. Seventh St. in Downtown Los Angeles on the market and has named Kitty Wallace, executive vice president based in the West Los Angeles office of Colliers International, as the listing agent. The property, which is being offered unpriced, is a mixed-use project with 80 vacant residential loft condominiums and 9,968 square feet of retail space. The retail space is occupied by Bottega Louie, one of the highest-grossing restaurants in Los Angeles, according to an announcement from Colliers.
Wallace says that the new owner will have the option of either renting out the residential units or selling them as condominiums. The building has an approved tract map and a certificate of occupancy in place, so it will work as either condominiums or apartments, she explains.
The Brockman Lofts is a renovated 12-story building that was built in 1917 as an office and retail tower and is known as one of the best examples of the Beaux Arts style of architecture in Los Angeles. In 2007/2008 it was transformed into lofts through the City of Los Angeles adaptive reuse ordinance, which grants the property exemption from rent control.
Wallace says that the market has been anticipating that the project would be offered for sale. “This deal couldn’t have come at a better time since Downtown is once again gaining momentum, especially in the class-A market sector,” Wallace said. Over the past year, 1,362 institutional quality units sold in Downtown L.A., she notes.
Wallace says that Colliers expects a good deal of interest from existing Downtown multifamily owners as well as outside investors wanting to stake a presence in the core of the city. She says that having a tenant like the Bottega Louie is a plus because it is “very well known among the high-end demographic that will eventually be leasing or buying the lofts.”
The 80 lofts include 65 with one bathroom, 13 with one and one-half bathrooms, and four penthouse units with spiral staircases leading to the rooftop patio. The average loft size is approximately 1,082 square feet, and two of the penthouse suites are 2,135 square feet with two bedrooms and two bathrooms.
Common area amenities include a grand lobby, security card access, a fitness center, two rooftop sun decks, hot and cold water outdoor spas, an interior courtyard, individual storage units and gated subterranean parking.
© Touchpoint Markets, All Rights Reserved. Request academic re-use from www.copyright.com. All other uses, submit a request to [email protected]. For more inforrmation visit Asset & Logo Licensing.






