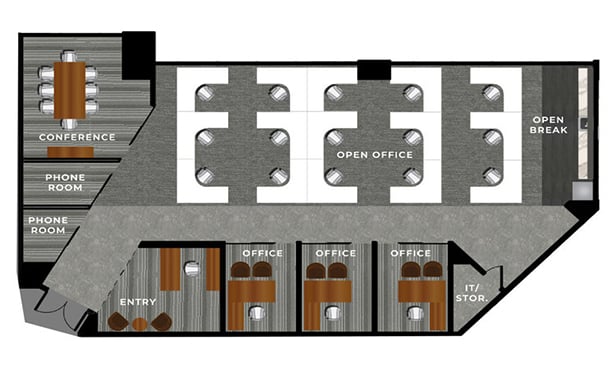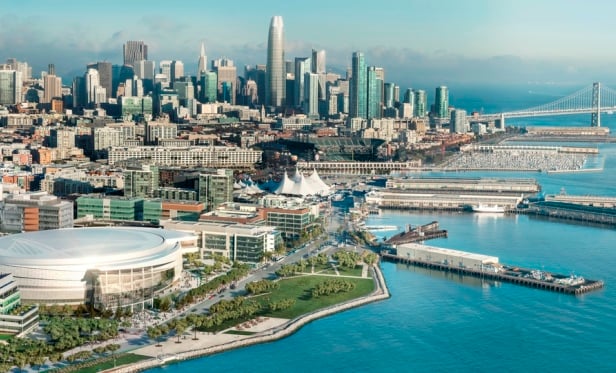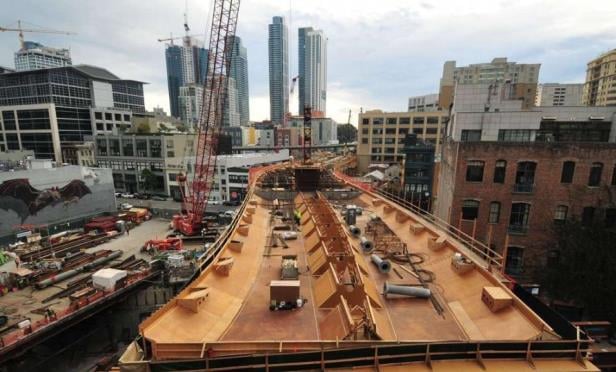FORT WORTH- Representatives from the Beck Group, the Projects Group and Sundance Square turned out in recent days to mark the topping out of two class A office buildings under construction. The 94,000-square-foot Westbrook and the 83,000-square-foot Commerce are slated for an October, 2013 opening, and according to Sundance Square President and CEO both developments are on schedule.
“The buildings and plaza will open later this year and we are planning a community celebration for November. When this project is completed, the plaza itself will become a destination within Sundance Square,” he says in a press release about the topping out.
The concrete super structure has been completed and both roofs have been poured. Ductwork and framing has begun on some floors of the buildings with air handling units used for the HVAC systems also being installed. Exterior walls will begin to go up in the next 30 days as the project takes shape and nears the October completion date.
An underground storm sewer replacement along Main Street will be completed in time to open up Main Street for the Main St Fort Worth Arts Festival in mid-April.
Construction begins this month on the permanent, multi-purpose stage at the base of The Westbrook. The two-tiered platform will measure 18 feet wide by 20 feet deep on top with a lower tier for larger musical groups. The steel structure of the clock tower in Westbrook will be added by early March.
Each new building will have LED perimeter lighting that follows the design of all Sundance Square buildings. Currently, there is more than 7,600 linear feet of LED lighting cable outlining 18 buildings in Sundance Square with colors and patterns computer-controlled at a single, centralized location. Sundance Square will work to obtain LEED certification on both buildings as well as on the 99,000-square-foot Cassidy, slated for a 2014 opening.
Those involved with the development are:
- The Beck Group – construction
- The Projects Group – project manager
- Michael Vergason Landscape Architects – landscape architect
- Fluidity Design Consultants – water features
- David M Schwarz Architects, Inc. – project designer
- Bennett Benner Pettit, Planners + Architects – architect of record
© Touchpoint Markets, All Rights Reserved. Request academic re-use from www.copyright.com. All other uses, submit a request to [email protected]. For more inforrmation visit Asset & Logo Licensing.






