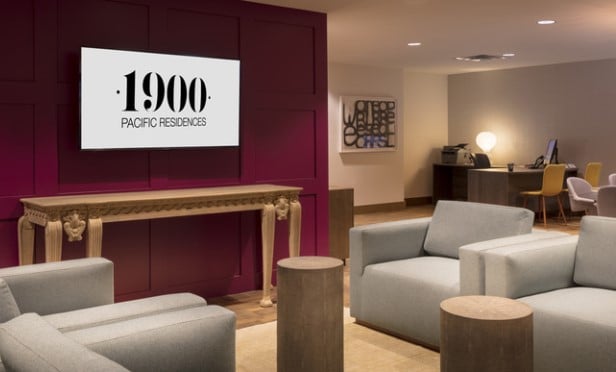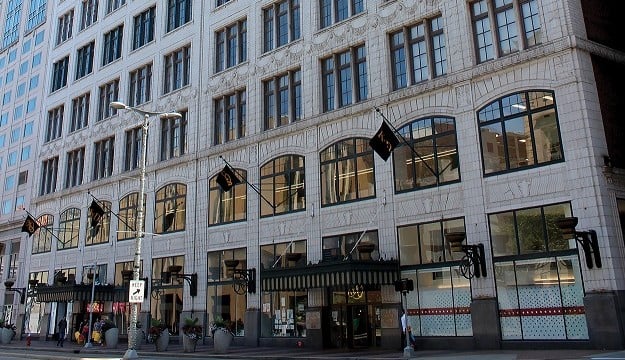SAN DIEGO—McCarthy Building Companies, Inc., one of the nation's premiere research laboratory builders, this week topped off the last concrete pour for the three-story, 45,000-square-foot J. Craig Venter Institute, La Jolla. The laboratory facility, is located on a 1.75-acre scenic coastal site at 4120 Torrey Pines Road in La Jolla, Calif., within the University of California, San Diego (UCSD) campus. Zimmer Gunsul Frasca Architects (ZGF) is the architect.
Expected to be the most environmentally friendly and only “net zero energy” biological laboratory in the world, the new $39 million J. Craig Venter Institute will support approximately 125 scientists and other staff in their mission to further the Institute's goals in genomic research and policy. The location of the facility, on land leased from UCSD at the Scripps Upper Mesa, was chosen for its proximity to and potential for collaboration with the many renowned academic research centers in the La Jolla area.
“The project team is targeting LEED Platinum Certification,” said Robert Friedman, director of the J.Craig Venter Institute's California campus. “Through rigorous LEED tracking and high performance teaming, McCarthy has successfully maintained a smooth construction process and kept the project on schedule toward our targeted November 2013 completion date.”
The new J. Craig Venter Institute will be one building consisting of a single-story, 12,605-square-foot laboratory wing; a three-story, 28,600-square-foot office wing; a 3,560-square-foot loading dock area; and a partially below-grade parking garage. The laboratory and office wings will sit atop the roof/podium deck of the parking garage. Exterior features include cedar wood siding, a wood window curtain wall and storefront system, metal panels, interior wood flooring and exposed architectural concrete.
“McCarthy has achieved notable success on other projects such as the Salk Institute, UCSD Student Academic Services Facility and Soka University in Orange County, where the quality of the concrete work was essential,” said McCarthy Project Manager Nate Ray. “For the J. Craig Venter Institute, we had the advantage of drawing on the expertise of the same concrete specialist who oversaw work on the Salk Institute, as well as the same ZGF design team we worked with on the Soka University project.”
On-site renewable energy will be generated through the sizeable photovoltaic roof. The project team has also pursued aggressive water conservation based on the combined strategies of infiltration and water reuse. Rainwater will be collected and stored in giant underground cisterns with a total capacity of 90,000 gallons.
Recommended For You
© Touchpoint Markets, All Rights Reserved. Request academic re-use from www.copyright.com. All other uses, submit a request to [email protected]. For more inforrmation visit Asset & Logo Licensing.







