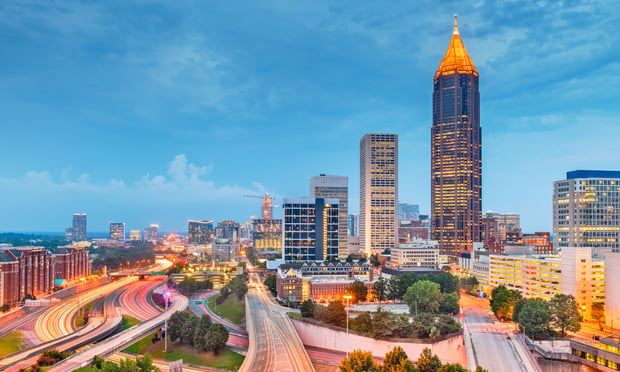[IMGCAP(1)]
COSTA MESA, CA—Locally based architecture and design firm Newman Garrison + Partners is behind several current Southern California multifamily properties that have been leasing up quickly, including the Huxley and the Dylan in West Hollywood. As GlobeSt.com reported in April, the firm expanded its headquarters at 3100 Bristol St. to accommodate its growth throughout the Southern California market over the past two years and to facilitate collaboration with its burgeoning interior-design division. GlobeSt.com spoke with the firm's chairman Kevin Newman about why its designs have been so well received among tenants.
GlobeSt.com: What do you believe has led the properties you design to lease up so quickly?
Newman: Understanding our target market is key. Our target market for WeHo included individuals working mostly in the entertainment business—the creative element—along with young professionals and couples. Our designs and amenities reflect a socially conscious, engaging active lifestyle. Sustainability is also a part of their culture.
[IMGCAP(2)]
GlobeSt.com: What trends are you noticing in apartment size and composition?
Newman: In WeHo, we are currently designing a higher percentage of studios and one-bedroom units, especially within urban centers, with an emphasis on smaller units. However, we are also addressing the current trend whereby more couples are renting one-bedroom units, therefore providing dual sinks in the bath area and providing larger bedrooms. Another touch we incorporate is having dual access to single bath units, access for the bedroom and secondary access from the living space for guests. The level of privacy is enhanced and feels more like a condo vs. a rental unit. Large walk-in closets for ample storage in master bedrooms and secondary bedrooms are also a part of our design philosophy.
GlobeSt.com: What outdoor elements do you find are trending?
Newman: Outdoor amenities, such as rooftop terraces that include outdoor moving viewing, BBQ/dining areas and lounge seating that take in the surrounding environment, are trending—especially in WeHo where we have commanding views of Beverly Hills, Downtown L.A., Griffith Observatory and the Hollywood Hills sign. These are the reasons why we like to take advantage of those marketing opportunities.
Also, most cities now require the developer to provide up to 1% of their development fees toward public art. Once we know public art is a part of the development, we as designers think of ways to incorporate the art into the overall design. For example, at the Huxley, we created an outdoor, open-to-the-sky plaza at the public level. This enabled the artists to utilize the open space and to create a magnificent suspended stainless-steel piece that “hovered” above the plaza below. There are many ways to include public art; however, it should never be an afterthought—the collaboration between architect and artist is crucial to the success of the project.
GlobeSt.com: How do you decide which amenities will work for each project?
Newman: Resident amenities can vary greatly from one project to the next. The key is to have an understanding of our renters and what “sparks” their active lifestyle. Understanding their needs and what type of common space is appropriate should be discussed early in the concept-design planning stages with the client. Depending on the market and the age group, you are trying to design for can be challenging since everyone has difference schools of thought on this subject.
What we are including within some of our developments, such as Runway in Playa Vista, CA, are a variety of passive and active spaces that provide residents flexibility. Within a 203-unit development, we provided a separate 2,030-square-foot game room, 1,445-square-foot club/lounge, 1,585-square-foot fitness room with “Nana” glass walls opening to the pool area, three rooftop terraces (two that include lounge seating areas), BBQ/dining areas and outdoor fire pits overlooking an internal public park. The third sits atop the club/lounge and fitness room and has a view overlooking the entire pool courtyard that includes a yoga stretching area and additional seating. Overall, we have approximately 9,200 square feet of rooftop terrace amenities and more than 4,700 square feet of usable indoor amenities. This happens to be a luxury rental development in a highly competitive location; therefore, getting a marketing edge and evoking a luxury lifestyle was key to the success of Runway.
GlobeSt.com: What else makes your projects successful?
Newman: Designing well-thought-out architecture and knowing how it fits contextually within a given urban center is also important. When we were designing the Huxley and the Dylan, the community group that was 30 strong had a voice in the creation of these two projects. They were highly sophisticated and knew exactly what they didn't want! We listened to their desires and proceeded to design a project that included unique exterior materials that would set it apart from other developments in other areas of L.A. Both projects were designed specifically not to look like the same architect designed them both. Having an understanding of the surrounding area, the contextual nature of the surrounding buildings and the local history plays a large part in how we approach our design. Each project is unique unto itself, and we never replicate the same look twice—always pushing the envelope to create a one-of-a-kind project that stands the test of time.
© 2025 ALM Global, LLC, All Rights Reserved. Request academic re-use from www.copyright.com. All other uses, submit a request to [email protected]. For more information visit Asset & Logo Licensing.







