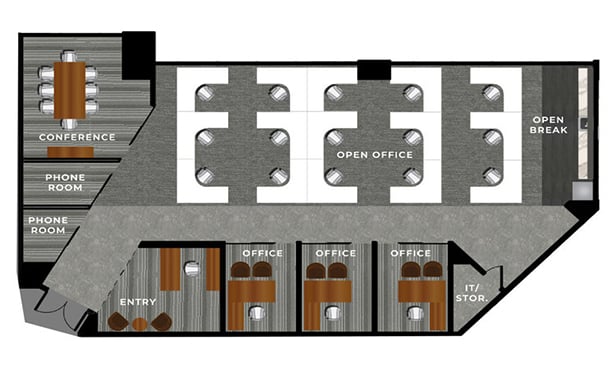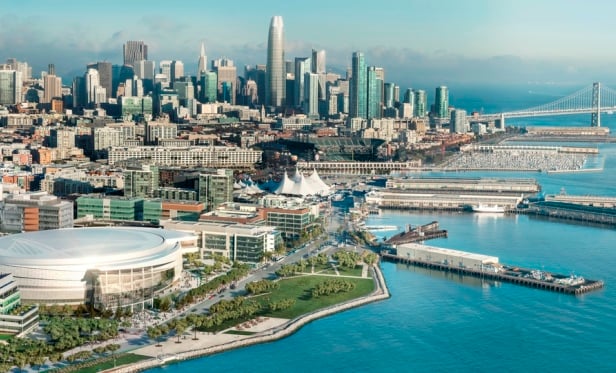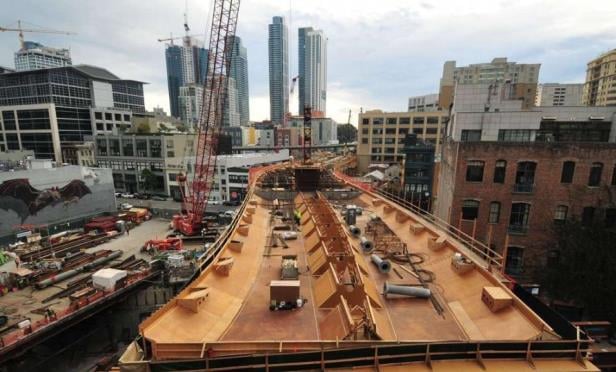BRIDGEWATER, NJ—Hollister Construction Services has completed the interior fit-out of a 38,000-square-foot medical office facility for pharmaceutical company Insmed Inc., in Bridgewater, NJ. It's the latest example of Hollister's focus on construction in the healthcare and pharmaceutical industry.
“Hollister has become one of the leading firms in the construction of medical and pharmaceutical facilities,” says Christopher Johnson, founder and CEO of Hollister. “The construction of Insmed Inc.'s office, new headquarters and laboratory and the uniqueness of connecting the two-story office space was a challenge to complete.”
As the healthcare sector continues to evolve, Hollister is working closely with clients to develop state-of-the-art facilities that the firm says try to balance the health of patients with the well-being of employees.
As previously reported by GlobeSt.com, Hollister is currently constructing LifeTown in Livingston, NJ, a 45,000-square-foot facility for families who have children with autism and other special needs. The center will include recreational, therapeutic, educational, and leadership training facilities.
Hollister has recently completed a number of outpatient medical facilities, including a 6,150-square-foot medical office for Kayal Orthopaedic Center, PC in Glen Rock, NJ, where the effort included the demolition of the existing office layout on the first floor of the three-story building and the construction of new medical offices, lead-lined x-ray rooms, doctor's offices with flat-screen televisions for patients, a reception area and a kitchen pantry.
The firm also oversaw a 5,000-square-foot interior renovation for Vanguard Medical in Verona, NJ, including 11 examination rooms, new plumbing and a back-up power system; and the interior fit-out of Lakeland Healthcare Center in Haskell, NJ, where Hollister overhauled the center's rehabilitation area, offices and reception area while it remained open and operating.
Kieran Flanagan, president of Hollister, served as project executive, with Jack Pross as senior project manager. Insmed Inc.'s renovated medical offices at 10 Finderne Avenue in Bridgewater were designed by Alliance Architecture, with construction engineering services provided by AKF Engineers.
The effort involved the renovation of existing office space, including a full interior demolition and re-construction on three floors. Hollister built approximately 3,700 square feet of laboratory space on the third floor for experimentation and the development of new pharmaceuticals.
In addition, the company removed a 30-foot by 30-foot section of concrete slab on the third floor to build a two-story, standalone mezzanine through the center of Insmed's new offices. The lower section of the mezzanine included a meeting room with a flat-screen television and game center as well as a shuffleboard table to promote friendly competition. The middle level, which was set lower than the third floor offices, included a Tiki hut with a kitchenette, a peanut-shaped island and sitting areas.
“The office fit-out was designed to promote openness and collaboration by including huddle areas, teaming areas and training areas, as well as a fitness area to promote employee health and well-being,” says Flanagan. “Hollister went above and beyond to deliver a bright and unique office space as well as cutting edge lab and the mezzanine.”
“Hollister Construction Services has become one of the leading firms in the construction of medical and pharmaceutical facilities,” says Christopher Johnson, founder and CEO of Hollister. “The construction of Insmed Inc.'s office, new headquarters and laboratory and the uniqueness of connecting the two-story office space was a challenge to complete.”
© Touchpoint Markets, All Rights Reserved. Request academic re-use from www.copyright.com. All other uses, submit a request to [email protected]. For more inforrmation visit Asset & Logo Licensing.







