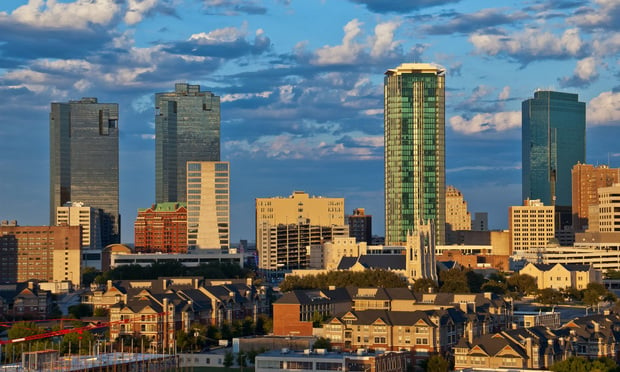SAN DIEGO—Developer Zephyr has designed a common amenity for its Downtown high-rise, mixed-use project the Block that “will exceed the expectations of the most-sophisticated urban dweller,” co-CEO Brad Termini tells GlobeSt.com. After the appointment of Joseph Wong of Joseph Wong Design Associates as the lead architect for the 720,000-square-foot condo/retail/commercial/open-space project, we spoke with Termini and Wong about what makes the project so special and the challenges to developing mixed-use projects in Downtown San Diego.
GlobeSt.com: What are the elements of the Block that make it a milestone project for each of your firms?
Termini: This is the largest development with which Zephyr has been involved. It's a unique and exciting opportunity to be able to create a project that will ultimately play an important role in the Downtown skyline, but also provide street-level connectivity between three distinct districts downtown: the Gaslamp Quarter, business core and the emerging East Village.
Wong: Our team is very excited about the Broadway Block. It is a project that defines urbanism in every sense. The Broadway Block will be a compact, mixed-use, high-density project with access to existing amenities that support this new development. Its core location, built form and programmatic features create a destination at the heart of the city, reactivating the vitality of the site and, to a larger extent, the Downtown community. All details of the design—from the building's program, to the exterior, to outdoor sky terrace, lobbies, corridors and residential units—are part of the holistic design effort. The end result is a dynamic but unpretentious design statement, with both intimacy and intensity.
GlobeSt.com: Aside from common areas for socialization, what other amenities are necessary in today's Downtown residential projects?
Termini: The amenity area. We have designed a 30,000-square-foot indoor/outdoor amenity deck that will exceed the expectations of the most-sophisticated urban dweller. Nothing like this has been built before in San Diego; it truly separates our project from every other. The area is an urban oasis where residents can entertain, socialize, exercise, garden and play with their dog. We are creating a private urban park that will be at a 75-foot elevation with incredible views.
Wong: The design opportunities of this project are many and ultimately have to do with the future architecture of our cities. We're creating an urban design that contributes to social interaction and addresses the relationship between public and private space.
The project strives to balance the various urban forces at play: the large-scale developments of the civic/core and the desire to be a catalyst for a pedestrian hub for the emerging neighborhood center. This type of setting demands careful consideration and a multifaceted solution. It requires both a visually striking architectural presence in the Downtown skyline and a decidedly pedestrian-friendly approach to its existing neighbors.
Walkability is such an important aspect to urbanism. By creating opportunities such as a public plaza, retail and commercial space on the ground floor and recreation areas throughout the building, Broadway Block promotes mixed-use development for the community as a whole and for the individual user. Its prominent location further encourages accessibility to neighboring sites and vice versa.
GlobeSt.com: What are the challenges to developing mixed-use projects in a downtown setting?
Termini: We have a lot of very bright and accomplished professionals involved in the design of this project. Creating an environment that allows all of their innovative ideas to be incorporated into the design is challenging at times.
Wong: The shifting of consumer behavior is impacting commercial development. However, right-scale projects that support residential and commercial activity are appropriate to the context and encourage ample pedestrian use, thereby driving mixed-use projects in a downtown setting. Consumers are looking for a one-stop shop, similar to the 24/7 live-work-play philosophy. The architecture needs to respond to this emerging trend, offering flexibility to both the client and the user.
Place-making is the driving theme for the Broadway Block, with the goal that this mixed-use development will add vitality to the city core, enhancing the Downtown community and serving as an iconic place in the heart of San Diego.
GlobeSt.com: What else should our readers know about this project?
Termini: We are working tirelessly with a best-in-class team of consultants to create a destination within Downtown that will be a unique and timeless asset. The site has the most-flexible zoning allowed within Downtown San Diego. The city strongly encourages building height and density in this section of Downtown, and we are taking full advantage by turning a 60,000-square-foot site into a 720,000-square-foot project. The sky is literally the limit.
Wong: This project strives for sustainability across all spectrums, including economic vitality, environment, social and cultural vibrancy. The setting, shape and height of the towers are developed to maximize the allowable density of the site, while respecting required setbacks and the overlaying sun access envelope for the proposed 30,000-square-foot public park at the northeast lot of the Broadway Block. The massing and setting of the towers were designed to react to different conditions and opportunities on site—primarily based on views and sun orientation, as well as urban design principles.
The development program called for a floor-area ratio of 12, illustrating the project's density and significant presence in the neighborhood core. At 41 stories and 21 stories, two towers rise form a residential and retail podium. The podium is topped with a 25,000-square-foot sky terrace, designed by Lifescapes International Inc. Landscapes Architects. The sky terrace is an expansive landscaped deck programmed with spaces geared toward providing residents with a resort-type amenity.
© Touchpoint Markets, All Rights Reserved. Request academic re-use from www.copyright.com. All other uses, submit a request to [email protected]. For more inforrmation visit Asset & Logo Licensing.






