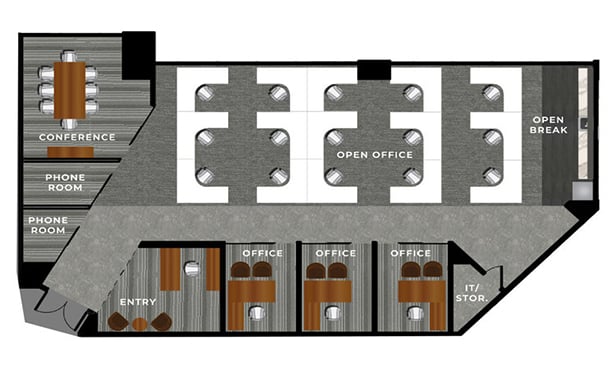HOUSTON--Thor Equities has broken ground on Kirby Collection, a new luxury mixed-use development at 3200 Kirby Drive in Houston.
Below-grade excavation of the property's foundations and parking area has commenced, with the first crane scheduled to arrive onsite in January.
"Excitement for Kirby Collection is continuing to grow in the Houston real estate community, as evidenced by this week's gathering of many of the top players in the city's office, retail and residential markets," Melissa Gliatta, executive vice president of Thor Equities, told GlobeSt.com.
The 1 million-square-foot luxury project features a 25-story, 385,000-square-foot residential tower with 199 apartments including seven two-story townhomes, and seven two-story loft spaces with private yards. The residences will overlook a deck with more than an acre of landscaped amenities including a pool with cabanas, fire pits, and a bar area. The penthouse-level will feature a Skyview Suite available to all residents, offering a chef's kitchen and panoramic views of the Houston skyline.
Kirby Collection's 13-story, 210,000-square-foot class A office building is in close proximity to four of the city's largest employment hubs including the CBD, the Galleria/Uptown District, Greenway Plaza and the Texas Medical Center.
In addition, two levels of prime retail space totaling 65,000 square feet will be home to first-class restaurants, nightlife and world-class shopping.
The development is scheduled to open in the fourth quarter of 2017. E.E. Reed Construction is the general contractor, Richard Keating Architecture is the design architect and Dianna Wong Architecture + Design is the interior designer. Houston-based Kirksey is the architect of record.
© Touchpoint Markets, All Rights Reserved. Request academic re-use from www.copyright.com. All other uses, submit a request to [email protected]. For more inforrmation visit Asset & Logo Licensing.






