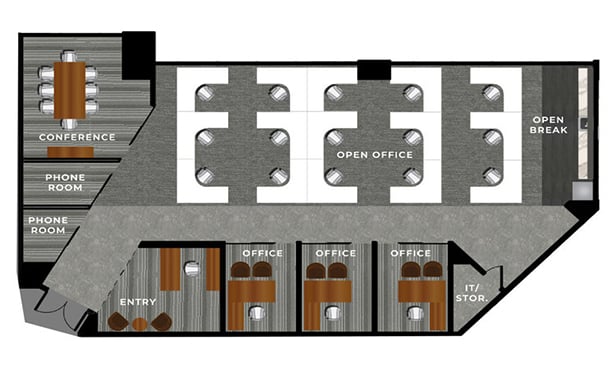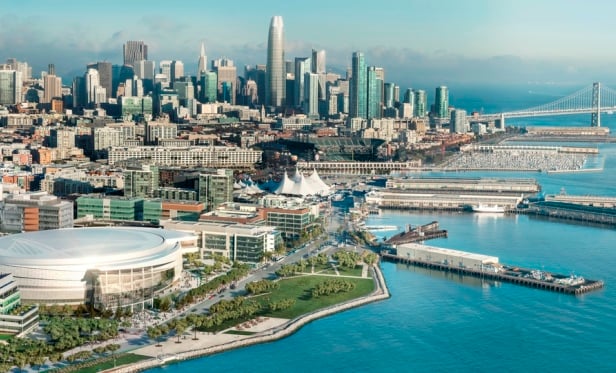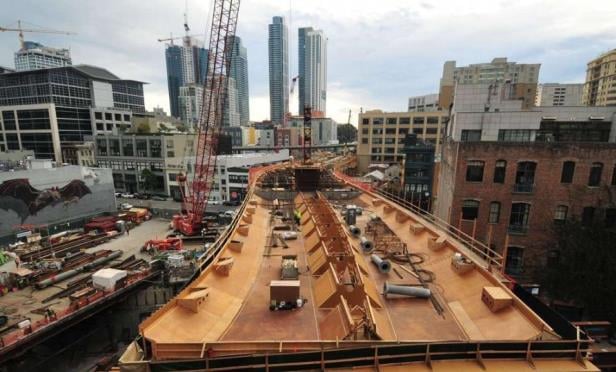DALLAS--Victory Park is making two-sided retail on Victory Park Lane a reality with the start of construction on the unfinished parking garage across from the W Dallas - Victory Hotel and adding an additional 22,030 square feet of retail and restaurant space to the 75-acre mixed-use development in downtown Dallas.
"Transforming the unfinished parking garage is a vital component of our retail strategy at Victory Park," says Terry Montesi, CEO of Trademark Property Co., Victory Park's retail partner. "Creating a two-sided retail district along Victory Park Lane is essential to crafting the vibrant, pedestrian environment we envision for the district. Now, with the two-way traffic conversion on Houston Street and Victory Avenue implemented, the new Victory Park will begin to rapidly evolve into the premier walkable retail and restaurant district of Dallas."
Once complete, the garage, which sat unfinished since 2008, will add street-level retail and restaurant space to Victory Park, as well as a 2,600-square-foot second-floor covered patio connected to a signature restaurant at the northeast corner of the garage. The project also will include constructing new garage façades and the addition of materials complementary to the surrounding district. Completion is slated for summer 2016.
"In its current unfinished state, the garage hasn't been the most welcoming feature at the entrance to Victory Park," Lance Fair, COO of Estein & Associates and vice president of Victory Park, told GlobeSt.com. "We are excited to change this picture and create a new place that will encourage people to stay and enjoy the district."
The completion of the garage is not the only recent milestone. As part of phase I redevelopment efforts, which began in 2014, Victory Park has added a new signalized intersection, traffic light and crosswalk at Olive Street and Victory Park Lane; and, on Victory Park Lane, removed raised medians and street lights, widened sidewalks to accommodate larger outdoor patios, installed new trees, added raised mid-block crosswalks, installed place-making elements like planters, benches and light poles and banners, implemented two-way traffic on Houston Street and Victory Avenue, and extended the Katy Trail, with dedicated bike lanes on Houston Street.
Phase I will continue through early 2016 with the installation of new directories, district IDs, seating and landscaping throughout the first quarter.
Victory Park currently features more than 160,000 square feet of retail, restaurant and entertainment space including Chad Rookstool Salon, Cook Hall and Olivella's Neo Pizza Napoletana.
In addition, BuzzBrews and Café Victoria are slated to open in early 2016, and Cinépolis USA will join Victory Park in 2017.
Victory Park currently contains 160,000 square feet of retail, restaurant and entertainment space, with an additional 88,000 square feet planned; 621,000 square feet of class A office tenants with another 455,000 square feet planned in Hines/Cousins' Victory Center office tower; the 252-room W hotel; and more than 1,700 residential units, with another 1,799 units either planned or under construction.
© Touchpoint Markets, All Rights Reserved. Request academic re-use from www.copyright.com. All other uses, submit a request to [email protected]. For more inforrmation visit Asset & Logo Licensing.






