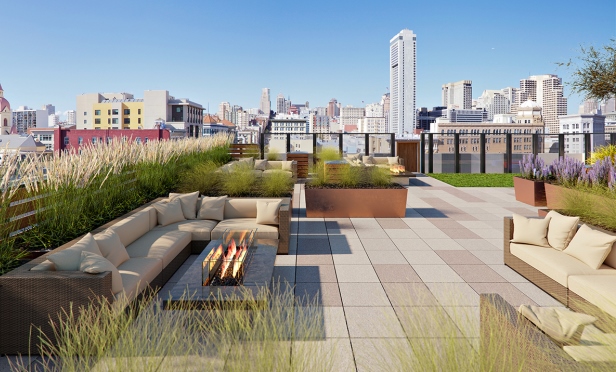
SAN FRANCISCO—Pricing is creeping up for condos at Stage 1075, a new 90-unit building at 1075 Market, reflecting the growing interest for the development. The building is the first for-sale condo product in the Mid-Market neighborhood.
The sales process is humming along at 50% sold, on track to sell out by fall 2018, according to SagePoint, the company leading sales efforts. The project was completed last month.
The eight-story building features studios, and one- and two-bedroom homes ranging from approximately 400 to 1,100 square feet. Prices start from the high $500,000s for a studio, low $700,000s for a one bedroom and the low $1 million range for a two-bedroom home. Stage 1075 has a walk score of 99, bike score of 99 and transit score of 100.
“With the influx of companies and their employees, restaurants, hotels and now the recent announcement of the largest Whole Foods in San Francisco coming to the corner of 8th and Market, there's a new energy in the neighborhood,” Michelle Antic, principal of SagePoint. “Because Stage 1075 was the first for-sale condo product in Mid-Market, there wasn't a benchmark on how a product like this would do. We're already about 50% sold, with construction just having recently been completed and homeowners starting to move in. This all speaks to the confidence people have in the future of Mid-Market.”
Stage 1075 derives its name from its history, first as a vaudeville theater called Grauman's Imperial Theater in 1912, and later as Premiere Theater in 1929 and United Artists Theater in 1931. In 1972, it became Market Street Cinema, a dancing venue, until it closed in 2013.
Stage 1075 honors the history of the building with a restored original stained glass window, which will be incorporated into the lobby design. The facade of the building displays a large-scale public art piece designed by San Francisco-based blacksmith artist Daniel Hopper. Gizmo Art Production Inc. assisted with the fabrication and installed the piece, which runs vertical from the fourth to the eighth floor.
Amenities include a lobby attendant, a virtual doorman, Luxer One package lockers, a rooftop deck with barbecue, lounge seating and firepits featuring city views, dog run and dog washing station, landscaped courtyard, ground floor retail space, bike storage and maintenance. The building also offers underground parking.
Stage 1075 was developed by Encore Capital Management and designed by architect Levy Design Partners with the landscape designed by Chris Ford Landscape Architecture.
© Touchpoint Markets, All Rights Reserved. Request academic re-use from www.copyright.com. All other uses, submit a request to [email protected]. For more inforrmation visit Asset & Logo Licensing.







