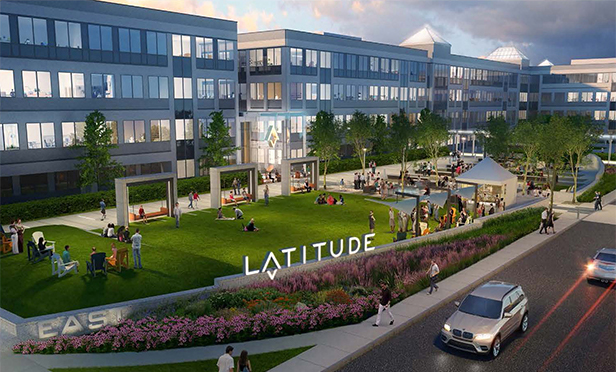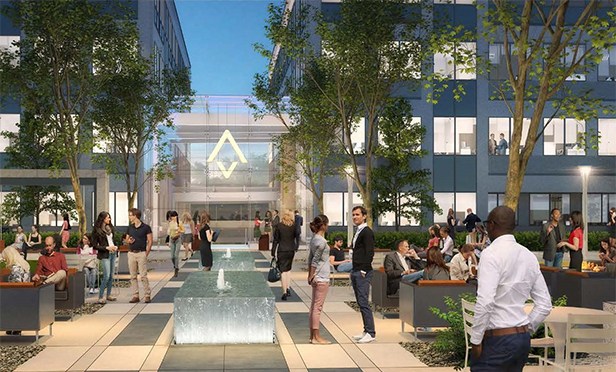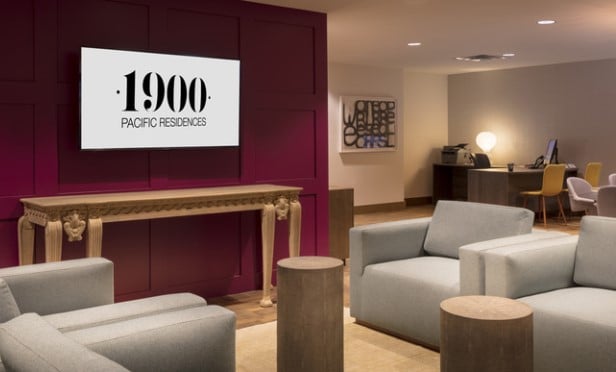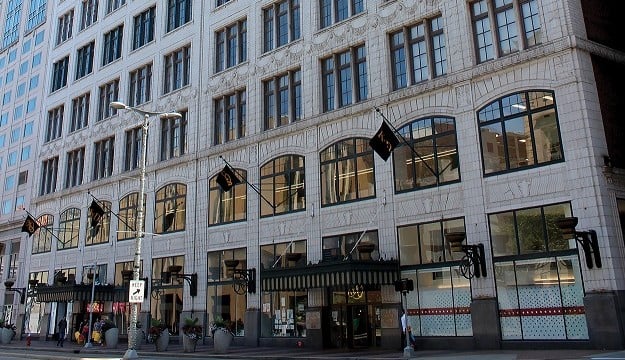
PARSIPPANY, NJ—“These changes in latitudes, changes in attitudes, Nothing remains quite the same,” go the lyrics of the Jimmy Buffett song.
That could be the theme of Vision Real Estate Partners and Rubenstein Partners' newly unveiled rebranding of the Morris Corporate Center IV here as “LATITUDE.”
The two partners acquired the office park on Interpace Parkway in January and are focusing on a bi-coastal amenity theme for the property that will let tenants choose among a range of geographic food and activity options.
Tenants will be able to order a quick egg and bagel breakfast on the East Coast and a late morning latte on the West Coast, and a working lunch with a choice of Philly cheese steak sandwiches or authentic Louisiana soul food. After hours, a workout in one of two distinctly themed weight rooms and a sauna visit could end the day right.
Designed by the joint venture as a comprehensive rebranding and reintroduction of Morris Corporate Center IV, the multi-million-dollar LATITUDE repositioning will serve to unify and enhance that original, circa 2000 two-phase development. The result will be a single, 30-acre campus offering 700,000 square feet of premier corporate, health, wellness and lifestyle-focused work spaces.
As the operating partner for LATITUDE, Vision teamed with architecture firm NELSON and brand experience firm FRCH Design Worldwide to reconceptualize the campus. “The two pods of interconnected buildings comprising LATITUDE create a long span of class A space running parallel to I-80—the great coast-to-coast roadway,” says NELSON's Rich Wilden, design director. “We leveraged this geographic interstate reference as the concept inspiration, which enriched our overall design. Ultimately, Vision Real Estate Partners is building upon this established class A property and its own legacy as a developer of experiential workplaces to create a truly distinctive environment within the Morris County marketplace.”

LATITUDE East and West will be physically joined by a newly constructed, 2,500-square-foot glass entrance and amenity center. This architecturally defining component will create a tiered atrium and ceremonial entryway featuring water elements and a grand staircase connecting the two-building pods as well as their lower and upper levels. It will serve as the property's core, facilitating access to interior and exterior amenity experiences including multiple and distinct dining options, complementary fitness centers, town hall gathering spaces, courtyards for social and business gatherings, and expansive lawn and outdoor recreational areas including locations for pop-up vendors and specialized events.
Traveling from one end of the property to the other, artistic elements, color palettes and cuisine options will transition through “time zones” from a distinctly East Coast feel to a West Coast flavor. The ambiance will be punctuated by the incorporation of graphical branding and interior design centered on the LATITUDE logo. The angular image captures the spirit of the overall plan, going back to the days of early travel using an antique compass, while also representing the peaks and valleys found on a coast-to-coast journey.
“The entire concept connotes discovery and exploration,” says Garrett Rice, a senior designer with FRCH Design Worldwide. “While the transitions and shifting patterns found on the wall coverings are subtle, they promote the sense of moving from one space to another. Every element will show a relationship to the larger LATITUDE brand. The atmosphere and mindset are really that of a five-star vacation destination rather than a traditional office environment.”
The creation of locations that go beyond workspaces to become destinations in and of themselves is a hallmark of Vision Real Estate Partners, according to Sam Morreale, the firm's founder and managing partner. “We begin with high-quality, well-located physical assets,” he says. “But as we work to create our hallmark next-generation environments, each project commands its own approach.
“We spend time listening to corporate users and tenants, and then we craft spaces that reflect what they want and need,” Morreale says. “In that sense, we are as much in the hospitality business as the office space business. Our workplace designs foster collaboration and productivity, with amenities that enable employees to make life experiences part of their career journeys. We are excited to see this philosophy come to life at LATITUDE.”
“There's a commonly held idea that suburban offices lack both a sense of place and a social center. The reality varies from property to property, but we do believe there is considerable value to add through investments in social, recreational, and business amenities at best-in-class suburban assets,” says Steve Card, principal and regional director, Mid-Atlantic, for Rubenstein Partners. “Latitude is a great example of the kind of amenity development and programming we're undertaking more broadly across several geographically diverse assets. We'll be pleased to see this project come to fruition, and also to see the concept expand across the regions we invest in, with the development of new standalone amenity centers, premier outdoor spaces, and other plans tailored to the individual properties.”
Demolition and interior construction has begun throughout Latitude's buildings, which are distinguished by timeless granite architecture and highly efficient floorplates. Along with increased indoor and outdoor amenity space, the renovation includes construction of covered parking providing a ratio of four spaces per 1,000 square feet.
© Touchpoint Markets, All Rights Reserved. Request academic re-use from www.copyright.com. All other uses, submit a request to [email protected]. For more inforrmation visit Asset & Logo Licensing.







