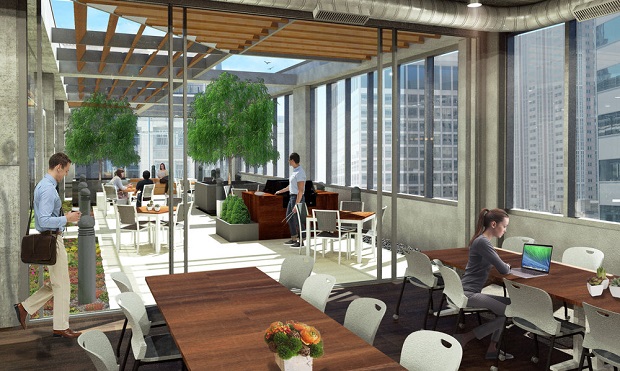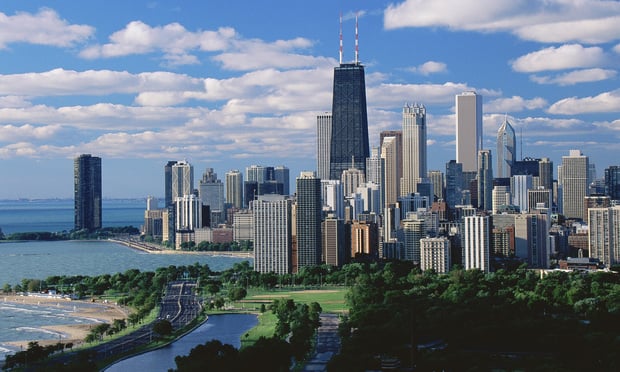 Moceri+Roszak, LLC JLL's Capital Markets Bentall Kennedy's US Core Fund JLL's David Hendrickson Keith Largay Chuck Johanns Patrik Modig Nikki Kern Mason Taylor
Moceri+Roszak, LLC JLL's Capital Markets Bentall Kennedy's US Core Fund JLL's David Hendrickson Keith Largay Chuck Johanns Patrik Modig Nikki Kern Mason Taylor© Touchpoint Markets, All Rights Reserved. Request academic re-use from www.copyright.com. All other uses, submit a request to [email protected]. For more inforrmation visit Asset & Logo Licensing.







