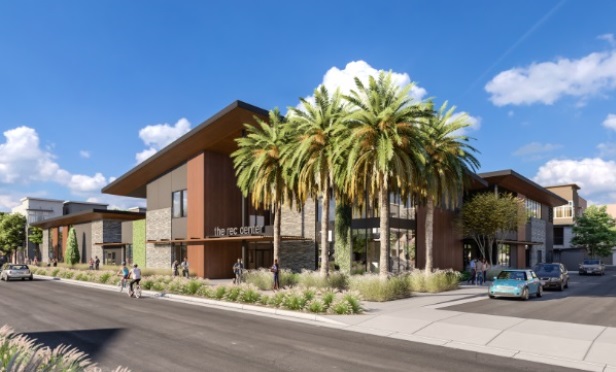 Boulevard Brookfield Residential demand for new homes exclusive GlobeSt.com: Describe the role of the Rec Center and other new amenities in the urban masterplan of Boulevard. Roden: GlobeSt.com: What are some of tech-focused the attractions of the Rec Center? Roden: GlobeSt.com: Architecturally, what is the look and feel of this facility? Roden:
Boulevard Brookfield Residential demand for new homes exclusive GlobeSt.com: Describe the role of the Rec Center and other new amenities in the urban masterplan of Boulevard. Roden: GlobeSt.com: What are some of tech-focused the attractions of the Rec Center? Roden: GlobeSt.com: Architecturally, what is the look and feel of this facility? Roden:© Touchpoint Markets, All Rights Reserved. Request academic re-use from www.copyright.com. All other uses, submit a request to [email protected]. For more inforrmation visit Asset & Logo Licensing.







