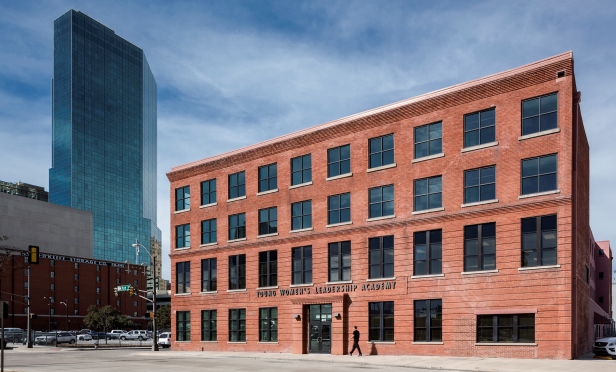 Perkins+Will Young Women's Leadership Academy Dallas High School exclusive GlobeSt.com: What were some of the challenges in the Union Bankers building? Stelmarski: GlobeSt.com: Please share insight into the conversion of the 108-year-old Nash Hardware building. What opportunities were uncovered in that project? Stelmarski:
Perkins+Will Young Women's Leadership Academy Dallas High School exclusive GlobeSt.com: What were some of the challenges in the Union Bankers building? Stelmarski: GlobeSt.com: Please share insight into the conversion of the 108-year-old Nash Hardware building. What opportunities were uncovered in that project? Stelmarski:© Touchpoint Markets, All Rights Reserved. Request academic re-use from www.copyright.com. All other uses, submit a request to [email protected]. For more inforrmation visit Asset & Logo Licensing.







