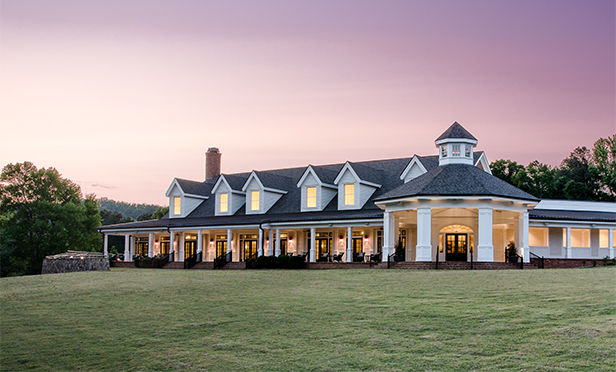 ADAIRSVILLE, GA— Cooper Carry Inn at Barnsley Resort and Georgian Hall Barnsley Resort th Manor House Ruins Cooper Carry's Barnsley Resort's Shawn Jervis Barnsley Resort Inn at Barnsley Resort The Inn's Beer Garden Kent Interior Design Cooper Carry's Pope Bullock Cooper Carry's The Inn Barnsley Resort Georgian Hall Rice House Georgian Hall's Georgian Hall Rice House Kathy Logan Cooper Carry's Georgian Hall
ADAIRSVILLE, GA— Cooper Carry Inn at Barnsley Resort and Georgian Hall Barnsley Resort th Manor House Ruins Cooper Carry's Barnsley Resort's Shawn Jervis Barnsley Resort Inn at Barnsley Resort The Inn's Beer Garden Kent Interior Design Cooper Carry's Pope Bullock Cooper Carry's The Inn Barnsley Resort Georgian Hall Rice House Georgian Hall's Georgian Hall Rice House Kathy Logan Cooper Carry's Georgian Hall© Touchpoint Markets, All Rights Reserved. Request academic re-use from www.copyright.com. All other uses, submit a request to [email protected]. For more inforrmation visit Asset & Logo Licensing.







