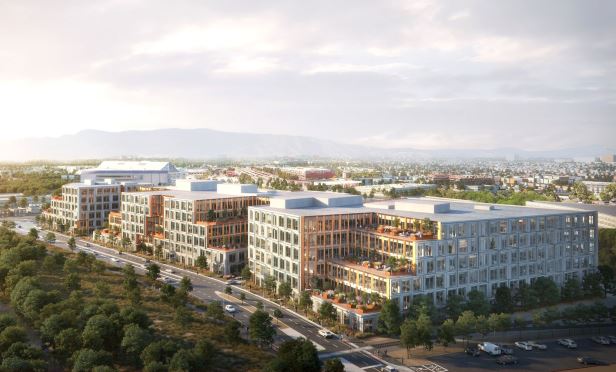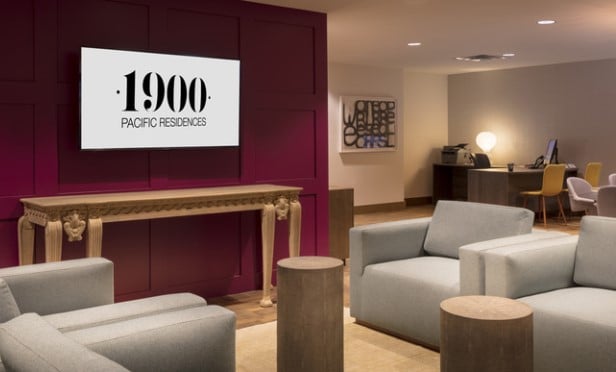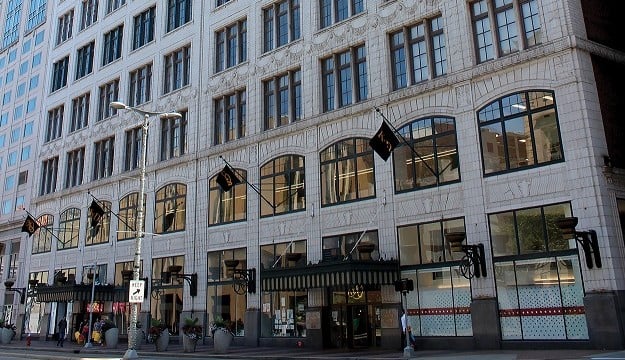© Touchpoint Markets, All Rights Reserved. Request academic re-use from www.copyright.com. All other uses, submit a request to [email protected]. For more inforrmation visit Asset & Logo Licensing.
Diridon Station Area to Become Innovation Hub
Platform 16 is aligned with the Diridon Station Area plan's to integrate open space, transportation and development to meet the needs of the region's technology/business community and its employees.
Trending Stories
Events
- Real EstateGlobeSt. ELITE Women of Influence (WOI) 2025July 21, 2025 - DenverGlobeSt. Women of Influence Conference celebrates the women who drive the commercial real estate industry forward.More Information
- Real EstateGlobeSt. Multifamily Fall 2025October 15, 2025 - Los AngelesJoin the industry's top owners, investors, developers, brokers & financiers at THE MULTIFAMILY EVENT OF THE YEAR!More Information
Recommended Stories
Middle Market Digest: This Week in the South and Mountain Regions
By Lisa Brown | August 10, 2018
Here's a look at the trends, announcements and deals you may have missed in Texas, New Mexico, Colorado, Oklahoma and Arkansas.
Late-in-the-Game LEED is No Issue in Rehab
By Lisa Brown | August 09, 2018
The former Corrigan Tower was transformed from a midcentury office building to a 150-unit class-A multifamily building with ground-floor retail and a rooftop pool, now called 1900 Pacific Residences.
Midwest Downtowns Attracting Suburban Firms
By Brian J. Rogal | August 09, 2018
The CBDs are now seen as great places to both work and live.
Resource Center

Report
Sponsored by TheGuarantors
2025 State of Renter Delinquency and Default
Renter default is a critical challenge. This report, based on a survey of 400+ multifamily professionals, reveals key trends, economic drivers, and mitigation gaps to help you build resilience in 2025. You'll gain insights into the root causes of renter default, the operational strains it can put on your portfolio, and strategies you can leverage to protect your investments and maintain stability.

Assessment
Sponsored by Building Engines
CRE Property Management Assessment: Your Building Operations Scorecard
How do your building operations measure up? Use this detailed scorecard to evaluate your operational approach across five key areas.

White Paper
Sponsored by TheGuarantors
5 Strategic Moves to Protect Your Multifamily NOI in 2025's Squeeze
Skyrocketing economic uncertainty means it’s essential for multifamily owners and operators to strengthen risk mitigation capabilities. Discover expert insights from industry experts, including the President of NMHC, to tackle 2025 challenges such as slower lease-ups, cost pressures, renter fraud, high reliance on concessions, and more.





