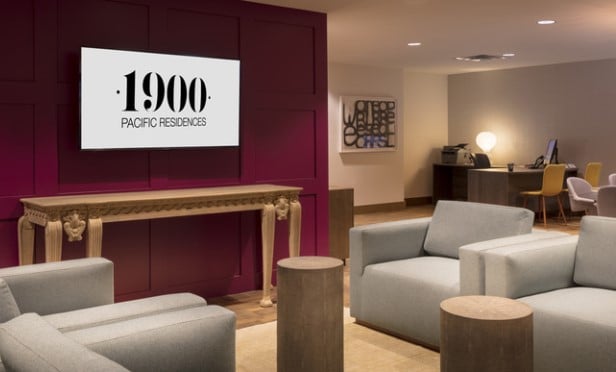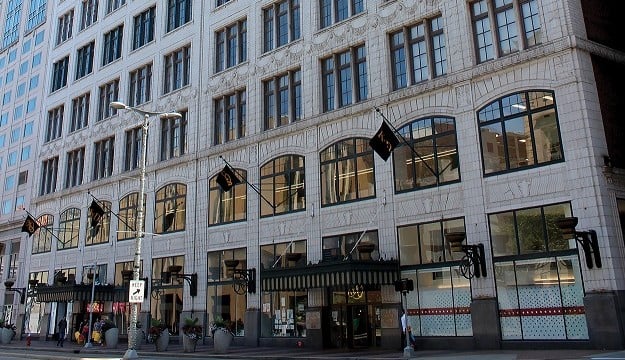 Cantilevered bays on each floorplate front project away from the building.
Cantilevered bays on each floorplate front project away from the building.
HOUSTON—Construction is underway on a 47-story 1-million-square-foot office tower on the 800 block of Texas Avenue, the former site of the Houston Chronicle. The building will open in late 2021.
The building will not only become a presence on Houston's skyline, it will also offer a new approach to lobby and common-area design as well as amenities, according to Hines, in partnership with Ivanhoé Cambridge.
Leasing activity for the project is also underway with the signing of two anchor tenants. Vinson & Elkins, one of the oldest and largest law firms in Houston, has signed a 16-year lease for 212,000 square feet on the top seven floors. Hines will also relocate its global headquarters to the new building, signing a 15-year lease for approximately 155,000 square feet covering five floors.
“This move presents a unique opportunity to host clients and will allow our teams to work in a space that fosters innovation, efficiency and teamwork,” said V&E managing partner Scott Wulfe. “This next-generation building will also allow us to continue to attract and retain the best talent and to provide the highest level of client service.”
The development will include a lobby that takes cues from the hospitality sector, networking spaces, and multiple food and beverage offerings.
“This new tower will be constructed entirely with tenants in mind,” John Mooz, senior managing director with Hines, tells GlobeSt.com. “It will offer an abundance of natural light, unparalleled views based on the building's diagonal placement on the site, three sky terraces and tenant gardens on level 12–rounded out with a market-leading list of retail, fitness, conference center, and outdoor amenities and technologies. Altogether, we feel this will lead to increased employee recruiting, retention, engagement and collaboration.”
The building will have an underfloor HVAC system and full-height 10-foot windows will allow for natural light across the 30,000-square-foot floorplates. Cantilevered bays on each floorplate project away from the building, providing internal stairs, atriums and communal spaces, as well as access to outdoor green space.
“The sophisticated underfloor HVAC system will put comfort choices in the hands of occupants with each workspace featuring an individual diffuser, allowing tenants to control their own environments,” Mooz tells GlobeSt.com. “The system also affords significantly better air quality while providing tenants more flexibility in configuring their space long term. Finally, underfloor air gives tenants long-term energy savings through its high-efficiency design.”
The tower will be punctuated by an elliptical “city room” at the corner of Texas and Milam. The site is at the confluence of the CBD, the Theatre District and the Historic District—Houston's Main and Main location. The surrounding area has restaurants, bars and entertainment venues, as well as a growing residential population.
Parking for more than 1,500 cars will be provided in an internal 11-level garage. Tenants and visitors will also have connectivity to Houston's tunnel system and mass transit.
“This tower promises to be a true 'next-generation' office building, drawing from the research and best practices we have learned from our office developments around the world,” said Hines president and CEO Jeff Hines. “We are excited to not only be building it, but also to move our headquarters there.”
Hines began to define the Houston skyline with One Shell Plaza in 1971. Almost a half-century later, this latest development is Hines' 12th ground-up office tower and 29th development project in downtown.
Pelli Clarke Pelli is the design architect, and the project will include both LEED Platinum and WELL Building certifications. Hines previously partnered with Pelli Clarke Pelli to develop buildings in Houston, Minneapolis, Boston, Chicago and Milan. The Pelli/Hines collaboration was responsible for the recently opened Salesforce Tower in San Francisco.
“The Tower was designed from the inside out,” said Fred Clarke, senior principal with Pelli Clarke Pelli. “We put ourselves in the mindset of future tenants to create a building that is an exciting, healthy and compelling place to work. And, given its unique placement at the northern end of the city, diagonally across from Jones Hall, the tower presents an opportunity to definitively frame Houston's skyline while—at the street level—creating a lively, professional and civic environment.”
Vinson & Elkins was represented by Tim Relyea, Scott Wegmann, Kevin Snodgrass, Jim Bailey and Brooke Wommack with Cushman & Wakefield and the owner was represented by Michael Anderson with Colvill Office Properties. Jones Lang LaSalle advised the owner on the construction financing, which was arranged by New York Life Real Estate Investors, a division of NYL Investors LLC.
The Chronicle Building was one of a trio of 10-story downtown buildings financed by Jesse H. Jones between 1908 and 1910, according to East Texas History. The Chronicle's headquarters remained at 801 Texas for more than a century. The building underwent periodic renovation and expansion, particularly in the early 1970s, when it took on a new glass-and-granite facade.
Jones' legacy foundation, Houston Endowment Inc., sold the Chronicle to the Hearst Corporation in 1987. Eight years later, the Hearst Corporation also acquired the Post's assets, including its former headquarters at Interstate 610 and US-59/Interstate 69, GlobeSt.com learns.
In the early 2000s, the Chronicle's downtown printing presses were decommissioned, and that function was transferred to the former Post headquarters. In 2014, Hearst announced plans to move all Houston Chronicle Media Group operations (minus a small cadre of downtown-based reporters) to the former Post site. The following year, Hearst officially listed the Chronicle Building for sale. The relocation process was completed in February 2016.
The new owners demolished the building early last year due to its outdated technology, small stature and what has been described as an odd configuration.
© Touchpoint Markets, All Rights Reserved. Request academic re-use from www.copyright.com. All other uses, submit a request to [email protected]. For more inforrmation visit Asset & Logo Licensing.







