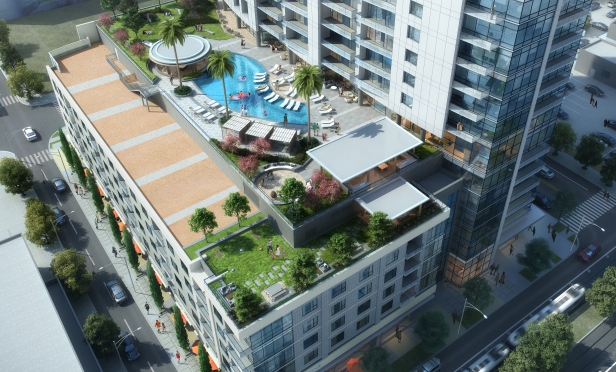 Phase one's $200 million residential tower has 13,000 square feet of prime retail space.
Phase one's $200 million residential tower has 13,000 square feet of prime retail space.
HOUSTON—The lines continue to blur between retail and housing as numerous projects are more of a mixed-use variety. One recent example is from Caydon, which recently closed on a 30,300-square-foot site with a 31,408-square-foot building, its third in Midtown.
With the first phase of the project already under construction at 2850 Fannin St. and the purchase of the car parking lot adjacent to the Greensheet building earlier this year, the new space will complete the parcel to deliver a mixed-use development spanning three city blocks. Currently, the third site is occupied by an art supply store on Main Street, which will be relocating to a newly built building in early spring 2019 to allow for the new development.
“It's a phenomenal accomplishment for Caydon to secure the third parcel, which brings us one step closer to delivering an exciting mixed-use district in one of Houston's most lively neighborhoods,” said Joe Russo, principal of Caydon. “Caydon takes pride in creating developments that encourages a sense of community and supports people's health, happiness and a desire for a convenient lifestyle. My team and I see great potential in this city, and our plans for this dynamic project will ultimately reveal a destination that compliments Midtown's lively spirit and energetic lifestyle for years to come.”
Phase one is slated for mid-2019 completion. The $200 million residential tower has 13,000 square feet of retail space for lease on the ground floor, the start of what Caydon sees as a bustling food-centric Drew Street.
“The third parcel completes our plans to deliver a dynamic destination to Midtown's lively lifestyle,” Russo tells GlobeSt.com. “The future project will span three city blocks from Tuam to behind the storefronts on McGowen Street.”
Designed by Houston-based Ziegler Cooper Architects, the 27-story luxury tower will have 357 apartment units and a pool with swim-up bar, yoga studio, dog park, sky lounge with downtown views.
Located near the METRO Rail between Houston's two major employment centers, future tenants will be close to downtown and Texas Medical Center. The urban destination will enhance the neighborhood, Midtown Park and the nightlife of Montrose.
Caydon is an Australian-based lifestyle and property developer with experience in residential, office, retail and hotels.
© Touchpoint Markets, All Rights Reserved. Request academic re-use from www.copyright.com. All other uses, submit a request to [email protected]. For more inforrmation visit Asset & Logo Licensing.







