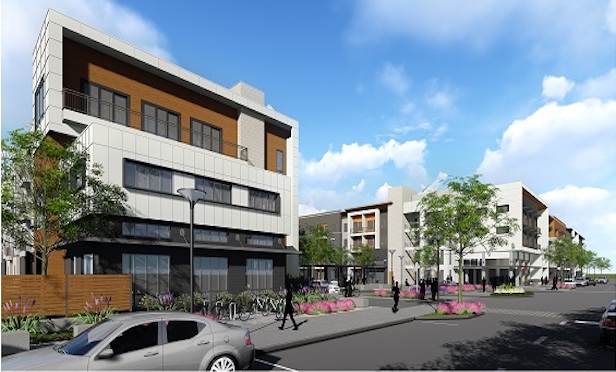 The second phase adds 900 beds in both mid-rise apartment and townhome styles, featuring studio, one-, two-, three and four-bedroom floor plans.
The second phase adds 900 beds in both mid-rise apartment and townhome styles, featuring studio, one-, two-, three and four-bedroom floor plans.
DALLAS—Balfour Beatty Campus Solutions and Dallas-based developer Wynne/Jackson report the completion of the second phase of the Northside mixed-use development project at the University of Texas at Dallas.
The two-phase Northside development now provides more than 1,500 University of Texas students with a modern, amenity-rich living experience at the northern edge of campus.
The second phase adds 900 beds in both mid-rise apartment and townhome styles, featuring studio, one-, two-, three and four-bedroom floor plans. Northside's second phase also brings a variety of new amenities including a second resort-style pool with spacious patio and lounge areas, a tournament sand volleyball court, a second, larger indoor/outdoor fitness center, individual study rooms on each floor, a “sky lounge” amenity space and more than 7,000 square feet of additional retail space.
“This is an exciting milestone for UTD and our development partners and it is truly gratifying to take in the remarkable transformation this area has undergone since we broke ground on the multiphase Northside project more than three years ago,” says Bob Shepko, president of Balfour Beatty Campus Solutions. “Our teams have worked tirelessly over the past year to achieve an on-time delivery of Phase 2 and we're thrilled to help the University achieve its goal of providing students with expanded options for high-quality, modern housing that is convenient to campus.”
Balfour Beatty Campus Solutions, part of Balfour Beatty Investments, is headquartered in Malvern, PA and has offices in Dallas.
Completed in 2016, Northside's first phase brought 600 beds with significant amenities and a parking garage, as well as a variety of restaurants and pubs and a recently opened state-of-the art 7-Eleven, to the 13-acre tract of land located north and west of the Synergy Park Boulevard and Floyd Road intersection, adjacent to the proposed site of a future DART rail station.
Key participants in the Northside phase two development include lead equity partner Star America and the overall design/build team headed by Andres Construction featuring lead design firm Architecture Demarest, landscape architect TBG Partners and interior designer Keaton Interiors.
Balfour Beatty Communities will continue to provide residential leasing and management services for the comprehensive Northside development, while Wynne/Jackson will continue to provide leasing and management services for the retail components of the property and asset management of the property.
Clyde Jackson, president and CEO of Wynne/Jackson, says that phase one has been 100% leased for the past three years and phase 2 was fully leased in advance of delivery. “Stay tuned for more exciting announcements about the Northside Restaurant Park that is part of Phase 2,” he adds.
© Touchpoint Markets, All Rights Reserved. Request academic re-use from www.copyright.com. All other uses, submit a request to [email protected]. For more inforrmation visit Asset & Logo Licensing.







