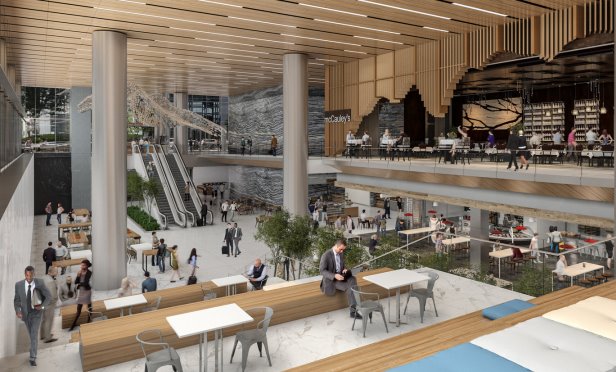 The community space will be the first in the tunnels to be programmed seven days a week.
The community space will be the first in the tunnels to be programmed seven days a week.
HOUSTON—Skanska recently unveiled the plans for the two-story atrium at Capitol Tower, the 35-story class-A office development currently under construction in the CBD. Named for the space between the forest canopy and the underbrush, Understory will be an open community space that will redefine the tunnel experience in a way not seen before in the near 90-year history of the tunnel network.
The system of tunnels is 20 feet below Houston's downtown streets and stretches more than 6 miles or 95 blocks. Having started out years ago as a tunnel between two downtown movie theaters, today it includes restaurants and retail.
Located at 800 Capitol St., the Understory location includes five points of tunnel access. Previously, only Wells Fargo Plaza and McKinney Garage on Main offered direct access from the street to the tunnel. Otherwise, entry points were from street-level stairs, escalators and elevators located inside office buildings that are connected to the tunnel, according to Downtown Houston.
Upon its opening in 2019, the community space will be the first in the tunnel network to be programmed seven days a week from morning to night, with a wide variety of culinary, retail and cultural offerings. This activity outside of traditional 9-to-5 business hours will allow it to be accessible to all Houstonians living, working or visiting downtown.
Understory will feature more than 35,000 square feet of community space that will include a full-service restaurant and a 9,000-square-foot culinary market with seven concepts and a cocktail bar.
The developer has partnered with Michael Hsu, principal at Michael Hsu Office of Architecture, to create the destination retail development that will bring the community together through culture, commerce and cuisine. Hsu is well known for creating iconic hospitality brands and neighborhood-oriented urban spaces, and is adept at place-making and activating communities. His portfolio ranges from mixed-use developments to custom interior installations, with notable projects including Heights Mercantile, Uchi and Local Foods.
“We are excited to partner with Michael Hsu to create a fresh, compelling destination that represents downtown Houston's shift to a more vibrant 24/7 community,” said Matt Damborsky, executive vice president for Skanska USA Commercial Development in Houston. “Understory's mix of culinary options, destination retail and community connection will create a dynamic hub where Houstonians can explore diverse flavors, and gather with colleagues and friends in a setting that merges the street and tunnel levels in a truly distinctive way.”
With a unique contemporary design that was inspired by food crafting, Understory will feature open cooking concepts to create a space with views of the street, tunnel entries and market hall.
“Understory is the unique opportunity to combine energy from the downtown streets with the bustling intersection of the city's tunnels into a vibrant urban hub. Appropriately moving between dynamic and intimate spaces, the design showcases the hospitality, theater and craft of food with a variety of ways to meet, collaborate and linger,” said Hsu.
A central feature of Understory is the connection of the street and tunnel levels, facilitated by the Great Steps, a 30-foot-wide monumental staircase and gathering place that will create the first true street level gateway to the tunnel network. The naturally lit space will also include a large hanging art installation that will be visible from three streets.
GlobeSt.com learns that one of the most unique parts about the Understory space is the merging of the street and tunnel levels– that's something that hasn't been previously done. The tunnels with which Houstonians are familiar are hidden below ground and their entries are not directly accessible from the street level.
“Understory will be a destination unlike any other in downtown Houston, with an expansive open-air design that merges street and tunnel life in a way not seen before. Traditionally, the downtown tunnel experience has been strictly below ground, with no true street level gateway,” Damborsky tells GlobeSt.com. “However, we saw the opportunity with Capitol Tower's location–at the center of the tunnel network with five points of access–to transform the tunnel space and create an expansive destination.”
Damborsky added that the central location near city hall, Jones Hall for the Performing Arts, the Alley Theatre, Revention Music Center, Market Square Park and Wortham Theater along with a range of amenities position the space to become part of downtown's cultural life. Understory will also offer the community to access high-speed Wi-Fi, mobile device charging stations and games, as well as a fitness center for the exclusive use of building tenants.
Capitol Tower will be the most sustainable office tower in Houston, using 25% less energy than typical baseline facilities. Pre-certified under LEED v4 Platinum, one of only four core-and-shell projects nation-wide, the 754,000-square-foot sustainable office development will feature a number of green amenities, including the SkyPark, the first and largest green roof in downtown Houston to be open to all building tenants.
Skanska has also developed the LEED Platinum West Memorial Place campus in the heart of the Energy Corridor, which offers direct access to the Terry Hershey Park hike and bike trails.
© Touchpoint Markets, All Rights Reserved. Request academic re-use from www.copyright.com. All other uses, submit a request to [email protected]. For more inforrmation visit Asset & Logo Licensing.







