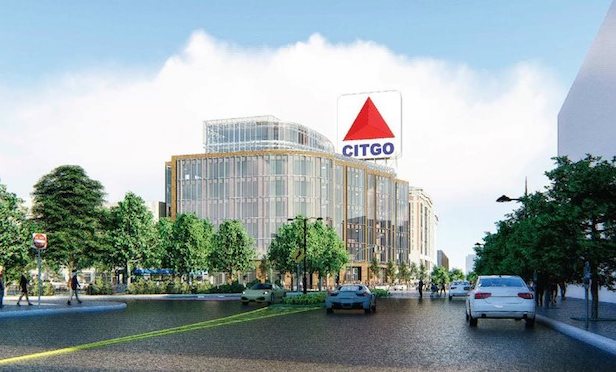 A rendering of Related Beal's Kenmore Square redevelopment project in Fenway. Source: BPDA
A rendering of Related Beal's Kenmore Square redevelopment project in Fenway. Source: BPDA
BOSTON—The Boston Planning & Development Agency approved three new development projects and two Notice of Project Changes at its session last week, including Related Beal's Kenmore Square redevelopment adjacent to the iconic Citgo sign.
The agency gave the go-ahead for the Related Beal project that calls for the redevelopment of seven parcels in the Fenway neighborhood known as 533-541 Commonwealth Ave. and 650-660 Beacon St. Six of the existing buildings will be demolished, and 660 Beacon St., will be renovated and expanded to construct two new, mixed-use buildings. The illuminated Citgo signs sits atop 660 Beacon St.
The approximately 1.09-acre site is bound by the Deerfield Street to the west and Commonwealth Avenue and Beacon Street to the south. The proposed project includes approximately 280,500 square feet of newly constructed and renovated office and retail space and approximately 60 parking spaces.
BPDA states that the project is expected to create 767 permanent jobs and 500 construction jobs.
The redevelopment of the Commonwealth Avenue parcels will entail the demolition of the existing buildings and the construction of an eight-story, 112-foot tall commercial building, including 8,000 square feet of ground floor retail space and 119,000 square feet of office space above. Two floors of below-grade parking, including 60 spaces, will be at the basement levels.
The redevelopment of the Beacon Redevelopment Parcel will include the renovation of 660 Beacon St., which will be connected to a new building in place of 650- 656 Beacon St. The new construction portion will be seven stories and 100 feet tall. The Beacon building will include 125,000 square feet of office space above ground floor and below-grade retail space.
The project will generate a number of community benefits, including sidewalk improvements along the site, a cycle track, and $75,000 toward the design and restoration of Charlesgate, an Olmsted-designed connection between the Charles River and the Back Bay Fens.
Other projects that were granted approvals by BPDA include a mixed-use project at 500 Talbot Ave. that will feature 40 residential units and retail space being developed by JPA Development Co. of Braintree, MA.
The project will involve the development of a five-story, mixed-use building. The project site, located one block north of Peabody Square, will contain five units that will be Inclusionary Development Policy units. There will be a mix of seven studio units, 22 one-bedroom units, eight two-bedroom units and three three-bedroom units.
The ground floor of the building will consist of 3,000 square feet of commercial retail space and 1,815 square feet of multipurpose space serving a local Lutheran Church and the community. A commitment of $250,000 has also been made towards improvements to the public realm around the project site.
The agency also approved a 49-unit project being developed by 205 Maverick Street LLC that calls for the demolition of the existing single-story commercial structure at 205 Maverick St. in East Boston. In its place the developer will construct a five-story, mixed-use building that will also feature seven IDP units. As currently proposed, the 49 residential units are anticipated to consist of 12 studio units, 17 one-bedroom units, and 20 two-bedroom units. The project will also feature two commercial retail spaces, 34 off-street parking spaces, and at least 49 on-site bicycle storage spaces., the BPDA states.
A $20,000 contribution will be used to fund a transportation analysis, and/or implement pedestrian safety enhancements, vehicle calming measures, and public realm improvements in and around the Maverick Street corridor.
The BPDA also gave the green light to the Notice of Project Change for the 47-55 LaGrange project in Downtown Boston that was originally approved by the BPDA Board in June 2017. At that time, the original project proposed a 157,000-square-foot, 21-story residential building that was to include up to 130 rental units and 1,500 square feet of retail space.
On Sept. 12, an NPC was submitted to the BPDA by developer QMG LaGrange LLC, proposing to change the previously approved project from up to 130 dwelling units to up to 176 dwelling units. The revised project will be subject to ongoing design review.
In addition, the BPDA approved the Boston Housing Authority's Notice of Project Change for phase three of the redevelopment of South Boston's Old Colony.
The Boston Housing Authority has proposed to demolish the existing public housing buildings and the construction of two affordable housing residential projects on the project sites. Old Colony Phase Three will construct 115 one, two, three and four-bedroom residential units in one four-story elevator building, known as Building B, with accessory property management and maintenance space located on the first floor.
A second building will be comprised of 55 one-bedroom units in one four-story elevator building, known as Building C, with first floor resident service space for low-income seniors.
© Touchpoint Markets, All Rights Reserved. Request academic re-use from www.copyright.com. All other uses, submit a request to [email protected]. For more inforrmation visit Asset & Logo Licensing.







