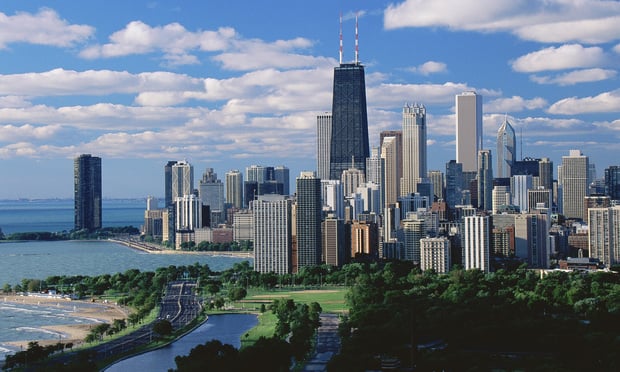 Rendering of multifamily project proposed for Ann Arbor, MI, by CA Ventures and Cerca Trova
Rendering of multifamily project proposed for Ann Arbor, MI, by CA Ventures and Cerca Trova
ANN ARBOR, MI—Chicago-based CA Ventures, and its Bloomfield Hills, MI-based joint venture partner, Cerca Trova, are revealing plans for a mixed-use development at 600 E. Washington St., in the heart of the Ann Arbor, MI, central business district and steps from the top-ranked University of Michigan campus.
“We are proposing an inclusive housing project to serve the housing needs for the University of Michigan students, post-graduate candidates and alumni as well as Michigan Medicine employees and others working downtown,” says Howard Frehsee, principal of Cerca Trova.
The proposal, submitted on Dec. 19 to the Ann Arbor Design Review Board, calls for a pair of residential buildings—a 19-story tower and six-story mid-rise—that, together, comprise 261 residential units. In addition, the development would create approximately 6,000 square feet of prime retail space along Washington Street, as well as 121 on-site parking spaces. Nineteen of the apartments would be reserved as affordable housing for qualifying low-income residents, while a selection of micro-units will offer additional workforce housing.
“After months of planning and collaboration with city officials and other local stakeholders, we're thrilled to present a proposal we feel will benefit not just future residents and commercial tenants, but the entire Ann Arbor community,” says JJ Smith, principal of CA Ventures. “Together with our partners, we've designed a centrally located housing choice that reflects both the energy and architecture of the neighborhood, home to many popular shops, restaurants and entertainment venues. We also sought to enhance the pedestrian experience through a number of public amenities on or near our site that enhance connectivity.”
In addition to affordable dwellings, planned community benefits outlined in the proposal include the creation of a mid-block pedestrian connection between Washington and Liberty streets that will link retail components within the development, such as café space with outdoor seating. A proposed internal pedestrian connection to the adjacent Liberty Square parking structure, if approved by the city, will provide access to visitor and overflow resident parking.
Designed by ESG Architecture & Design and J. Bradley Moore & Associates to appeal to a wide range of renters, the residential buildings will include a blend of unit types, including micro, studio, one-, two-, three-, four- and five-bedroom floor plans as well as two-story duplex units. The 19-story tower will house 241 units, while the mid-rise will offer 20 units.
Typical residences will come fully furnished and feature wood-grain flooring, modern kitchens with stainless steel appliances and quartz countertops, in-unit laundry and a 48-inch smart TV in the living room. All units will have access to high-speed broadband internet access.
Shared amenities include a business center with formal and informal meeting and work areas, a coffee lounge, and a state-of-the-art fitness center.
The project provides for 121 parking stalls on levels two through four of the tower, including shared vehicles and electric vehicle charging stations. Bicycle storage would be accommodated via a ramp to the basement level. Train and bus stations are also a short distance away, and the project is located along a major bus route that offers a connection to the rest of the city as well as neighboring communities.
Along with walkability to the University of Michigan campus, the proposed development, located in the State and Liberty commercial district, is just steps from a mix of local and national retail, dining and entertainment establishments. It is also a short walk to the Main Street and Kerrytown districts, the latter of which hosts the Ann Arbor Farmers Market.
The project team is set to present the proposal to the city's Design Review Board in January 2019 and will hold a Citizens Participation meeting later that month.
© Touchpoint Markets, All Rights Reserved. Request academic re-use from www.copyright.com. All other uses, submit a request to [email protected]. For more inforrmation visit Asset & Logo Licensing.







