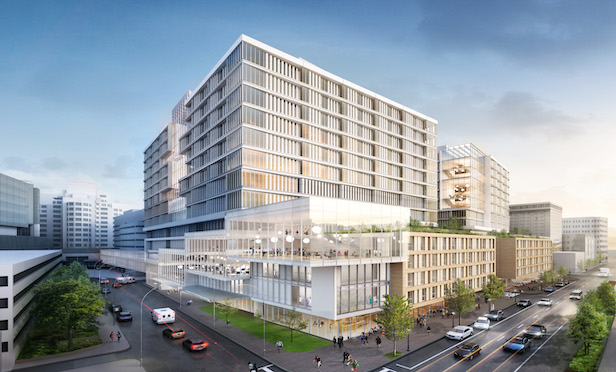 A rendering of the completed Massachusetts General Hospital's expansion of its downtown campus. Rendering Courtesy of NBBJ
A rendering of the completed Massachusetts General Hospital's expansion of its downtown campus. Rendering Courtesy of NBBJ
BOSTON—Massachusetts General Hospital has notified the Boston Planning & Development Authority it intends to file plans for a $1-billion expansion of its facilities in Downtown Boston.
Sally Mason Boemer, SVP of administration and finance for Massachusetts General Hospital, filed a letter of intent to file a formal Project Notification Form with the BPDA on Wednesday in connection with the project.
The hospital intends to build a new clinical and patient service building. The new clinical building will include approximately 450 new beds all in single rooms that will be offset by the decommissioning of principally two-bed rooms in existing buildings. The building will also feature operating/procedural rooms, ambulatory services, operational support, a café and retail space on Cambridge Street.
The new patient care building will total approximately 1.035 million square feet of space. The building, which will be approximately 200 feet high, will also include six stories of underground parking (1,100 spaces) and two Centers of Excellence—a cancer center and heart center.
The building at the hospital's downtown campus will be bounded by Cambridge, Blossom, Parkman and North Grove streets and will partially span over a portion of North Anderson Street, according to the hospital's filing with the BPDA.
The existing Parkman Street Garage, the Professional Office Building and several other older structures will be demolished in connection with the new development.
The hospital also plans to build a new Campus Services Building at 30 Blossom St. that will replace an existing utilities building at the site. The 81,000-square-foot, seven-story building will feature approximately 29,500 square feet of administrative support space and will also include two stories below grade.
According to several published reports, hospital officials are hopeful to begin construction on the project in 2020 and complete the expansion by 2026.
Boemer told the BPDA in the filing that the expansion project was the result of a comprehensive planning process that was focused on modernizing the MGH campus. Massachusetts General Hospital, which was founded in 1811, is the third oldest general hospital in the United States.
She explained, “In recent years the need for the hospital to rebuild and renovate its main campus has become increasingly pressing as demands for services have increased and facilities required to deliver the highest standard of care have evolved.”
Boemer continued, “Currently, MGH delivers advanced care in several facilities that are outdated and inefficient.” She added that the planning process and the proposed expansion “sought to identify ways to integrate rapidly expanding medical technologies, mitigate severe Emergency Department overcrowding, address a need for single patient rooms; and respond to significant sustainability and resiliency challenges.”
© Touchpoint Markets, All Rights Reserved. Request academic re-use from www.copyright.com. All other uses, submit a request to [email protected]. For more inforrmation visit Asset & Logo Licensing.







