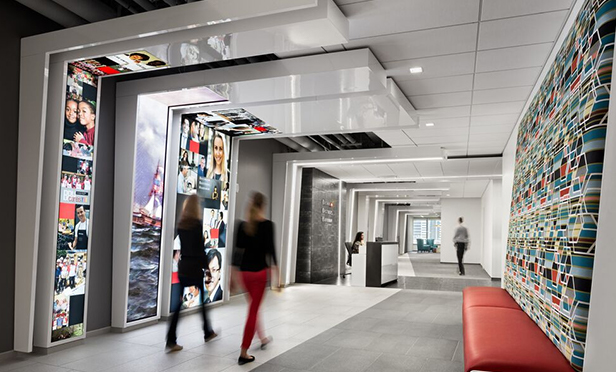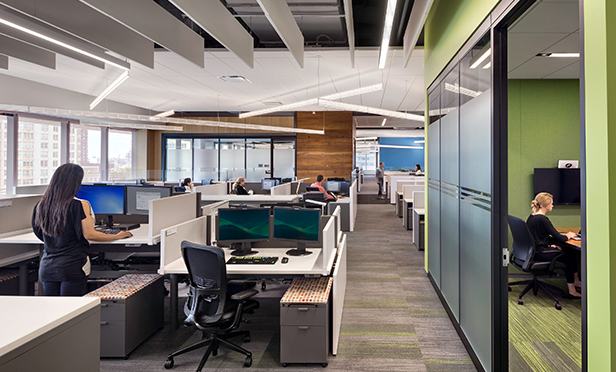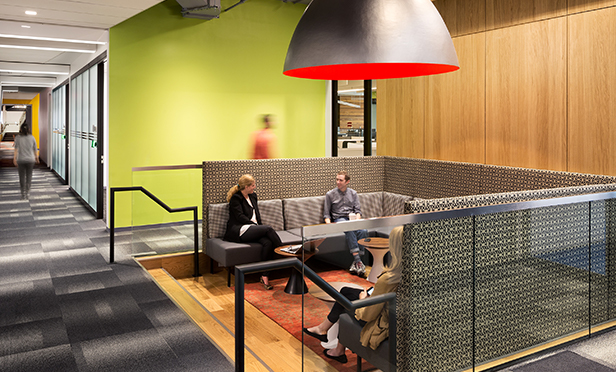 Public hallway in Brown Brothers Harriman's new office in Jersey City, designed by HLW
Public hallway in Brown Brothers Harriman's new office in Jersey City, designed by HLW
JERSEY CITY, NJ—Redesigning offices of an old-line investment banking firm is one thing, but when your goal is creating a destination workplace that increases collaboration and socialization among employees, while also providing a destination space for clients and community events, security is not typically top of mind.
But when Brown Brothers Harriman, a 200-year-old privately owned financial services firm moved into its 97,000-square-foot, state-of-the-art contemporary workspace at 185 Hudson Street in Jersey City, NJ, it wanted to create a standalone business hub with a distinct identity that reflected its legacy, but also incorporating security measures to keep its sensitive materials confidential.
Partnering with global architecture and interior design firm HLW, BBH used design as a tool to implement security measures that were “hidden in plain sight” while simultaneously creating a supportive, agile, and collaborative work environment.
Due to the sensitive information managed at the organization's new headquarters, providing security was a design priority HLW, with security and space planning working in tandem during the design process.
“An important design consideration was creating zones of security. One zone was client-facing, and the second zone was employee-facing,” says Kimberly Sacramone, principal at HLW. “This was resolved in the space planning of the project with separate circulation paths. One path allowed access to more sensitive, behind-the-scenes subject matter housed with the open-plan office with employee amenities, technology and support spaces. The second path needed to be a front-facing tour route, complete with amenity spaces like the conferencing center, terrace and pantry, and a view of the BBH community. Community involvement is an important aspect of BBH's culture, so having a space that allows them to host events in Jersey City was of utmost importance. The large cafe along the tour route and adjacent to a multi-purpose room is flexible and can be seamlessly transitioned into a larger event space for internal Town Hall and community events, alike.”
HLW designed the building's main circulation corridor to double as a main tour route for guests and clients that showcased a timeline of the company's history and important dates highlighted along the path. All public facing amenity spaces like a conference center, terrace, and pantry are located along the tour route. This allows guests to get a sense of the BBH community without causing disruption or security issues, Sacramone says.
 A portion of the open office design at Brown Brothers Harriman, Jersey City, NJ
A portion of the open office design at Brown Brothers Harriman, Jersey City, NJIt's a delicate balance between protecting confidential client information and making the workspace feel open and inviting to employees and the public, she says.
“We were able to find an appropriate balance between the need for security within the space and the importance of creating a welcoming, collaborative location for employees, clients and visitors,” Sacramone says. “The two-route system allows employees the security of working in a private space, while allowing for a space open to the community that is just as welcoming and comfortable.”
Clients and visitors are welcomed in a lobby space that includes three digital ribbons showcasing BBH's history and people. One of the floor-to-ceiling screens is reserved for daily customization, so it may be tailored to welcome specific guests.
Community involvement is an important aspect of BBH's culture and having a space to host events in Jersey City was crucial. The large café is adjacent to the multi-purpose room, which is adaptable and can be opened to seamlessly create more event space.
Information Technology, Accounting, Human Resources, and other departments are among the 600 employees to use the open plan office, which is loaded with amenities, technology, and support spaces.
A system of neighborhoods throughout the office facilitate cross-collaboration between different departments. These “homebase” neighborhoods create clear zones for focused work and are supported by IT Comms rooms, staff training facilities, and IT testing/development areas.
 Informal meeting space at Brown Brothers Harriman, Jersey City, NJ
Informal meeting space at Brown Brothers Harriman, Jersey City, NJThe neighborhoods prioritize employee well-being with access to natural light and sit-stand workstations.
“The core emphasis of this project was on the people and the rich BBH history,” says Ann Mariani, senior designer at HLW. “The employees of this office are a very tight knit group who celebrate life events such as birthdays and baby showers, host local community groups and charity events, and described themselves as a family. This particular BBH office provides vital support to all offices globally and supports the company around the clock. Amenities such as a café with healthy offerings, flexible Town Hall meeting space, Conference center, game room, 'bagel & birthday cake' areas throughout the floors, and an outdoor terrace were among the employee requests that we fulfilled.”
To support staff collaboration and socialization, HLW designed a range of multifunctional meeting spaces, from small to large, bookable and non-bookable. Post-occupancy feedback from end users of the space showed the availability of spaces for formal and informal meetings as having the biggest impact compared to the previous space. The project accomplished a 73% increase in the availability of meeting seats while achieving a reduction in usable-square-feet per person from 143 to 134.
“The client believed that the physical environment was an important business tool and adjusted the aesthetics of the environment to be forward-thinking and tech-inspired to represent the population within the space,” says Sacramone. “While this may seem like a contradiction to the historic brand of BBH, it turned out to be a progressive complement to their history, brand and company mission.”
© Touchpoint Markets, All Rights Reserved. Request academic re-use from www.copyright.com. All other uses, submit a request to [email protected]. For more inforrmation visit Asset & Logo Licensing.







