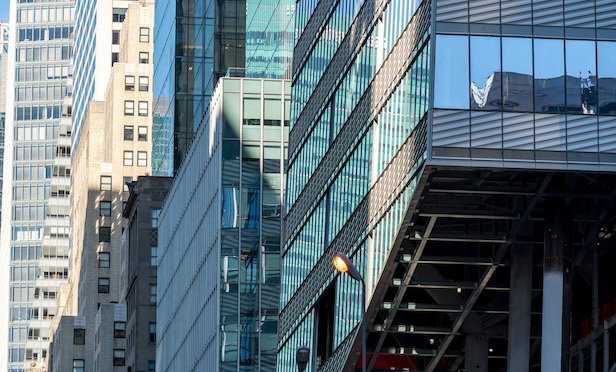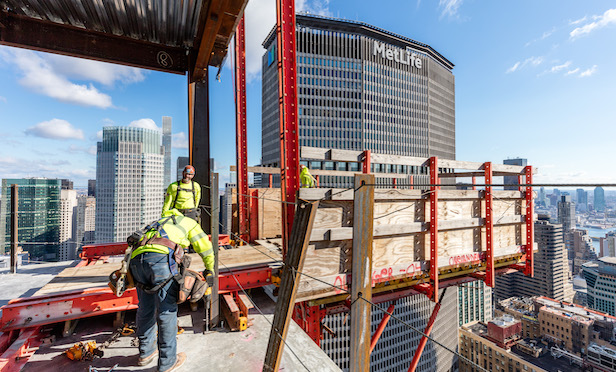 One Vanderbilt, SL Green's new construction in Midtown East
One Vanderbilt, SL Green's new construction in Midtown East
NEW YORK CITY—The Carlyle Group has expanded its 15-year lease by an additional 32,592 square feet, taking the entire 35th floor at SL Green Realty Corp.'s One Vanderbilt. The private equity firm will now occupy 127,744 square feet across the 35th through 38th floors of the 77-story office tower—one of the most talked-about new construction projects underway in the city. As reported by GlobeSt.com in November, asking rents in the building range from $140 per square foot for base floors to $200 and up per square foot for upper top levels.
The 1,401-foot building is now 54% leased. A source close to the deal tells GlobeSt.com that the expected date of completion is still August 2020, and Carlyle is scheduled to move in shortly thereafter.
 Construction at One Vanderbilt
Construction at One VanderbiltSince its 2016 ground breaking, construction has reached the 73rd floor, the tower's highest office floor, below the observatory deck. Work on the deck begins later this month.
“Global business leaders like The Carlyle Group see the advantage of One Vanderbilt's world-class tenant and amenity experience, state-of-the-art office design and direct access to public transportation, all attributes that make East Midtown the center of commerce in New York,” says Marc Holliday, SL Green's CEO.
The Carlyle Group will join financial and investment companies and law firms at the skyscraper including TD Securities and TD Bank, Greenberg Traurig and McDermott Will & Emery, and DZ and DVB Banks.
A Daniel Boulud restaurant, Dinex, will open at the ground level with seating on the second floor.
As part of its deal with the city to build the tower, prior to the Midtown East rezoning, SL Green agreed to invest $220 million to upgrade the transit system. This will include creating a transit hall at One Vanderbilt's ground floor that connects to the adjacent Grand Central Terminal.
The structure extends for a full city block, from Vanderbilt to Madison avenues, between E. 42nd and E. 43rd streets. It is expected to be both LEED Gold and WELL certified. The building features floor-to-ceiling windows, with heights ranging from 14' 6” to 24', allowing for 360-degree views. The property includes a 30,000 square-foot tenant amenity floor with meeting spaces, a lounge and outdoor terrace. The building and its architects Kohn Pedersen Fox were honored with the 2018 AIA NY Merit Award in Urban Design. In November 2018, GlobeSt.com toured the construction site and posted a slideshow of the work in progress. At the time the building was 37% leased.
Join the 17th Annual GlobeSt Net Lease Conference (formerly a RealShare event) on April 3 & 4 in New York City alongside the industry's most influential and knowledgeable real estate executives from the net lease sector. Click here to register and view the agenda.
© Touchpoint Markets, All Rights Reserved. Request academic re-use from www.copyright.com. All other uses, submit a request to [email protected]. For more inforrmation visit Asset & Logo Licensing.







