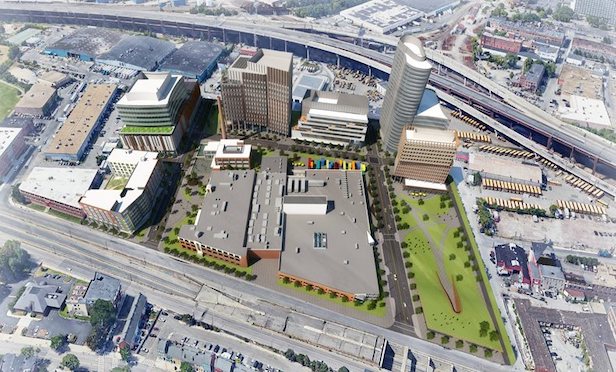 Hood Park in the Charlestown district of Boston.
Hood Park in the Charlestown district of Boston.
BOSTON—The revised Hood Park Master Plan, being proposed by Hood Park, LLC, was approved by the Boston Planning & Development Agency last week, adding 566,000 square feet to the mega project in Charlestown.
The approval ratchets up the Hood Park project being developed on approximately 20 acres to 1,735,800 square feet. The mixed-use project will be developed among numerous existing and new buildings along Rutherford Avenue in Charlestown in a section known as Hood Park. The overall project will feature a variety of uses including commercial, residential, hotel and retail space. A total of 1,465 vehicle parking spaces are proposed within the project site.
At the session, the building at 10 Stack St. was approved, which will bring 350,000 square feet of office and lab street. The approval of that project follows recent approvals of other proposed developments under the Master Plan, including 100 Hood Park Drive, which will include 75,000 square feet of office, lab and retail space and a 990-space parking garage and 480 Rutherford Ave., a 177-unit residential building. Both projects are currently under construction.
The overall project will create 2.88 acres of public open space. Each building within the Master Plan will be required to receive BPDA Board approval before moving forward.
The Boston Planning & Development Agency Board of Directors also approved a number of other development projects that will create 717 residential units, including 118 income-restricted units, 774 construction jobs, 41 direct jobs and 413 indirect and induced jobs.
Among the largest residential projects that secured BPDA approval was the Avalon Brighton project on Washington Street in Brighton. The development calls for 228 rental and homeownership units, including 34 income-restricted units.
Avalon Brighton, located at 139-149 Washington St. between Monastery Road and Fidelis Way, will transform two substantially vacant buildings into two new residential buildings connected by an access road.
Another significant multifamily development will renovate the former Our Lady of Mount Carmel Catholic Church in East Boston into 112 residential units, including 14 income-restricted apartments.
Located on four parcels of land on Frankfort and Gove Streets, the site is currently occupied by a vacant convent building, vacant lot, the closed Our Lady of Mount Carmel Catholic Church and an attached rectory building.
The approximately 115,000 square foot residential development will include 84 off-street vehicle parking spaces, storage space for approximately 135 bicycles, open space, landscaping, and other public realm improvements.
Another significant development will bring 254 residential units, including 33 income-restricted units, to a site on VFW Parkway in West Roxbury.
The project will include 387 garage parking spaces in a five-level internal parking garage, along with an outdoor pool and open space.
The BPDA also approved the restoration of the Alexandra Hotel that upon completion will feature more than 150 hotel rooms and a rooftop lounge that will be open to the public.
Completed in 1875, the Alexandra Hotel building is one of the few remaining historic structures along Washington Street in the blocks immediately west of Massachusetts Avenue. With the exception of a beauty supply store on the ground floor, the building has been vacant for many years and has suffered from a lack of maintenance and internal fire damage, the BPDA notes. The renovation of the historic Alexandra Hotel will retain and restore the facade of the existing building and will recreate and/or refurbish the original design elements. Behind the facade, a new 12-story hotel will be constructed.
© Touchpoint Markets, All Rights Reserved. Request academic re-use from www.copyright.com. All other uses, submit a request to [email protected]. For more inforrmation visit Asset & Logo Licensing.







