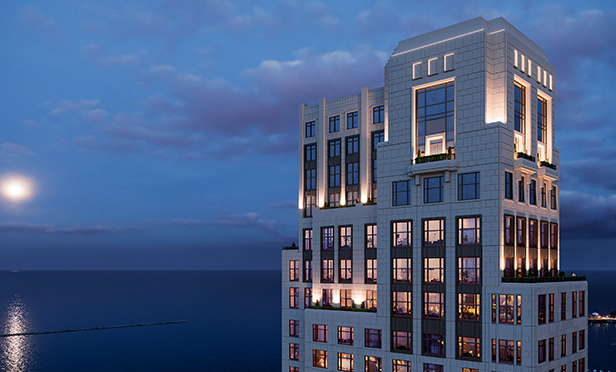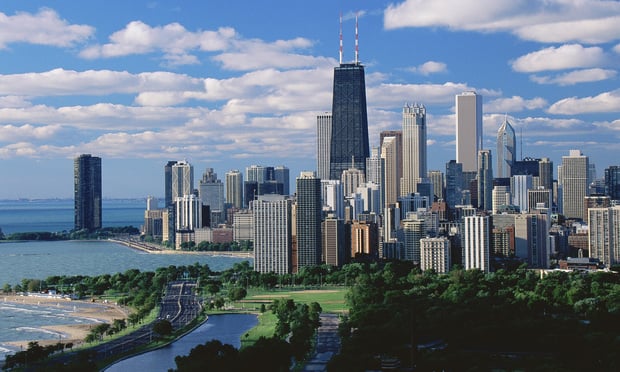CHICAGO, IL—Related Midwest, the Chicago office of Related Companies, has opened the condominiums at One Bennett Park, the developer's 70-story residential tower in Chicago's Streeterville neighborhood—and the city's first high-rise designed by Robert A.M. Stern Architects. The local architect of record for the tower is GREC Architects. Related Midwest also unveiled One Bennett Park's owner-exclusive amenities and the completed condominium lobby, designed by RAMSA, which showcases works by renowned artists Tomás Saraceno and Pae White.
“Our vision for One Bennett Park was to deliver a new class of vertical homes for discerning buyers seeking sophisticated architecture, extraordinary service, privacy and community for themselves and their families,” says Curt Bailey, president of Related Midwest. “Working in partnership with RAMSA, which created the classically inspired exterior and interiors of the tower, we're showcasing a world-class boutique condominium experience in the city's quintessential downtown neighborhood. With unparalleled design, Lake Michigan and skyline views, five-star amenities, and abundant green space, One Bennett Park sets the bar for downtown luxury living.”
One Bennett Park includes 69 condominiums, located on floors 41 through 66, and 279 apartments on floors four through 39. Priced from $2 million, the tower's condominiums feature two-, three- and four-bedroom plans ranging in size from 1,737 to 8,431 square feet.
“When designing an interior, I look to the architecture first to determine the design,” says Bruce Fox, founder and president of Bruce Fox Design. “At One Bennett Park, the RAMSA-designed tile flooring in the building's lobby evokes the style of architect David Adler, who often collaborated with his sister, Frances Elkins, an interior designer known for creating artistic tension by mixing modern and traditional styles. We drew inspiration from Elkins's aesthetic to design a residence with an eclectic style that would resonate with a well-traveled family and complement the home's extraordinary views and elegant architecture, incorporating found objects and art, custom furniture, bold colors and patterns, and rich textures that deliver warmth and a distinct personality.”
One Bennett Park includes such amenities as club-level fitness and wellness facilities with functional performance and training studios, a 60-foot indoor pool, a children's play suite with prep kitchen; a tween room with billiards, gaming, and televisions; a lounge area with fireplace; and an entertainment suite with direct access to the 10,000-square-foot recreational deck. The landscaped deck, overlooking Bennett Park, features a limestone loggia, pool, fire pit lounges and outdoor kitchens by Sub-Zero and Wolf.
Condominium owners also enjoy access to a 41st floor entertainment lounge with fireplace and adjacent grand terrace overlooking Lake Michigan; billiards; dining room and catering kitchen; and cordial lounge with bar and wood-paneled lockers for storing spirits. On the third floor, a reservable spa suite with massage therapy room, salon for hair and nail services, and additional fitness and wellness space are available for exclusive use by owners.
One Bennett Park is anchored by the adjacent Bennett Park—a 1.7-acre landscaped green space by Michael Van Valkenburgh Associates, the firm behind Maggie Daley Park and The 606 in Chicago, and Brooklyn Bridge Park in New York City. Opening this summer to the public, Bennett Park will include an inspired children's playground, two dog runs, a central lawn bowl for gathering, quiet shade grove and meandering pathways. Residents will have 24-hour access to Bennett Park.
© Touchpoint Markets, All Rights Reserved. Request academic re-use from www.copyright.com. All other uses, submit a request to [email protected]. For more inforrmation visit Asset & Logo Licensing.








