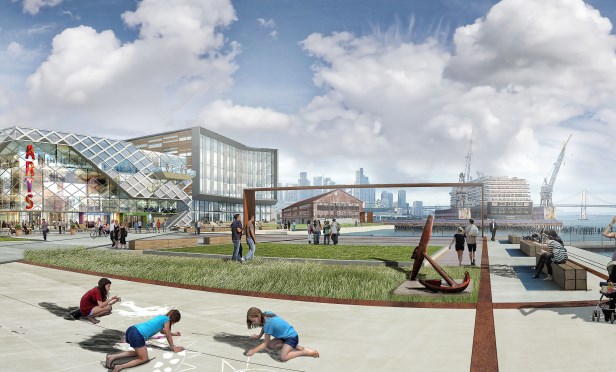 The mix of vacant land, deteriorating buildings, storage and staging areas at Pier 70 is now getting new life.
The mix of vacant land, deteriorating buildings, storage and staging areas at Pier 70 is now getting new life.
SAN FRANCISCO—Pier 70 is notable for its role in the nation's maritime history, supporting multiple war efforts, as well as in the evolution of industrial architecture in San Francisco. Most of the land is listed on the National Register as the Union Iron Works Historic District and is considered one of the most intact industrial complexes west of the Mississippi. As headquarters for both Union Iron Works and Bethlehem Steel, Pier 70 was home to ship repair operations from the time of the Spanish-American War in 1898 through today.
The Pier 70 area encompasses 69 acres of historic shipyard property that had been left to die for decades. But that mix of vacant land, deteriorating buildings, storage and staging areas is now getting new life. The project areas include the 28-acre site─the Brookfield project, 7-acre Illinois parcels─a Port project, Crane Cove Park─a Port project, 20th Street Historic Core─by the Port and Orton Development and an existing ship repair facility.
Brookfield is developing its waterfront portion along the Central Waterfront adjacent to the Dogpatch neighborhood with new housing, waterfront parks, artist space and manufacturing, and rehabilitated historic buildings. This development is a public-private partnership project between the Port of San Francisco and Brookfield, and one of several subdivisions the port is managing or developing. The city unanimously approved the project last November after 10 years of planning.
It was the first waterfront project requiring a citywide vote under Prop. B with 73% voting in favor. In fact, officials applauded the years of collaboration with the community to create a project that has unprecedented support and acknowledges the location's industrial history.
Pier 70 is the fastest master planning project in city history to go from project approvals to start of construction in just six months. Construction of the first new buildings is anticipated in late 2019.
The project includes 1,100 to 2,150 residential units, including 30% on-site affordable, of which about 65% will be rental units. There will be 7 acres of new parks and open space, and 900,000 to 1.75 million square feet of commercial space.
Designs for Pier 70's new waterfront parks echo the site's maritime history and show a network of open spaces from the center of the project to the waterfront that feature public art, such as large steel frames that define Bay views, and terraced lawns, promenades that jut into the water, meadow plantings and tree lined areas, and timber furnishings where people can gather and lounge. The designs were created in partnership with James Corner Field Operations, renowned for its work on New York City's High Line.
Both the parks and initial buildings in phase one are anticipated to be completed in 2021 to 2022. Unique construction features in this phase include creating protections against sea level rise at the high-end of projected 2100 sea-level-rise estimates established by the state. The grade of the entire 28-acre site will be raised. As part of that the sea-level rise plan, Brookfield will be elevating the 120,000-square-foot historic Building 12 nearly 9 feet. A unique project-based funding mechanism will pay for future sea-level rise infrastructure needs on surrounding Port property.
Working for Brookfield in close collaboration with the city and the Port of San Francisco, SITELAB is leading the urban design and master planning for the mixed-use redevelopment. Four key drivers inspire the plan: historic resources are catalysts for development and character, a creative core of dense, lower-scale buildings and public spaces seed an active landscape, and a range of buildings and spaces facilitate the broadest lifecycle of potential tenants.
SITELAB managed a detailed planning process with a broad spectrum of city agencies, local residents and stakeholders, including supporting the project through the 2014 citywide ballot measure. SITELAB led a team of architects and landscape architects to develop the project, from vision to details, serving as primary author of a set of design guidelines and as lead consultant for community engagement.
“We start communicating and listening on day one to be part of the strategy and drive creation over time. We regularly sit on different sides of the table, maintaining public, private and community-based clients,” Laura Crescimano, principal of SITELAB, tells GlobeSt.com. “Working across these sectors, we have insight into the language, drivers and mechanisms of each. We use our unique vantage point to build common ground and create value that can be shared and supported widely. We build consensus to find solutions that can bridge the multiple competing demands of any urban project. And throughout the process, we kept checking back to ask: does this meet the identity?”
The project is expected to generate more than 10,000 construction jobs, built in partnership with the Building and Construction Trades Council, and 12,000 full-time jobs. The project will be built in three phases for 15 to 20 years.
“We believe that cities are and will remain the dynamic core of our society, with public and social spaces playing a fundamental role in serving communities. We understand the public realm as a composite of the physical and the experiential,” Crescimano tells GlobeSt.com. “Place is rooted in the cultural and ecological specificity of each location. We are not interested in just applying conventional best practices, we are interested in developing best practices that work with the unique challenges and opportunities of each specific place. Details matter.”
© Touchpoint Markets, All Rights Reserved. Request academic re-use from www.copyright.com. All other uses, submit a request to [email protected]. For more inforrmation visit Asset & Logo Licensing.







